
A guide from Graphisoft on how to create powerful design presentations with Archicad through the use of Archicad version 25.


A guide from Graphisoft on how to create powerful design presentations with Archicad through the use of Archicad version 25.

Spanish architect Fran Silvestre is well known for his portfolio of nuanced, clean, and decidedly modern works. Each project is as stunning as the next, the type of home that shows up in Bond films and populates the Pinterest boards of aspiring homeowners.

The world’s largest ice festival has opened to the public in China. The Harbin International Ice and Snow Festival in Heilongjiang, North-Eastern China draws 18 million visitors, marveling at the festival’s spectacular castles and sculptures. In total, the 2019 edition saw 120,000 cubic meters of ice and 111,000 cubic meters of snow crafted by thousands of artists in temperatures as low as -35C (-31F) using swing saws, chisels, and ice picks.
Having begun as an annual tradition in 1985, the festival has gained accolades such as the Guinness Record for the world’s largest snow sculpture (250 meters long and 8.5 meters high). The 2019 festival sees more than 100 landmarks, and ice sculptures by artists from 12 countries.
The Harbin Festival will be open for one month, closing on February 5th. Below, we have rounded up our favorite images of the festival so far, demonstrating that red hot architecture can be cold as ice.

The A’ Design Award is an international award whose aim is to provide designers, architects, and innovators from all architecture and design fields with a competitive platform to showcase their work and products to a global audience. Among the design world's many awards, the A' Design Award stands out for its exceptional scale and breadth; in 2015, over 1,000 different designs received awards, with all fields of design recognized by the award's 100 different categories.
The World Design Rankings (WDR) are sponsored by the A' Design Award and Competition, the world's leading international design accolade. The WDR ranks all the countries based on the number of designers that have been granted with the A' Design Award between the years 2010 and 2018. Highly competitive and influential, WDR is to design what the Olympics are to sports. It aims to provide additional data and insights to economists and journalists regarding the state-of-art in the design industry. The ultimate aim of the world design rankings is to contribute to global design culture through advocating and highlighting good design. The rankings aim to provide a snapshot of the state-of-art and design potentials of countries worldwide by highlighting their creative strengths and available opportunities.
The United States tops the list with 584 awards, followed by China (554), and Japan (215). Take a look at our favorite architectural projects below.
The submission period for the A' Design Award closes on February 28th. You can register here. After the winners are announced on April 15th, a selection of architecture-related winners will be featured in a post on ArchDaily.

In 2016, Ecole des Ponts ParisTech has established an advanced masters program with a focus on digital fabrication and robotics. Currently recruiting for its fourth installment, the Design by Data Advanced Masters Program appeals to architects, engineers, and tech-oriented designers. Since its launch in 2016, the program’s director Francesco Cingolani has sought to shape the relationship between architecture and technology by creating a cross-disciplinary culture between the two.
As previously mentioned on Archdaily, students study the main components of the program - computational design, digital culture and design, and additive manufacturing and robotic fabrication - throughout the 12-month program to fulfill Design by Data’s main objectives while working with peers in a dynamic learning environment. While providing each participant with both technical skills and an aesthetic eye, the program ensures students will also gain critical knowledge of current innovative trends and ongoing research. By exposing them to technology through hands-on use of tools of digital fabrication, the program will teach students to approach design through a process-oriented lens.
.jpg?1546802933)
After years of construction, the world's first underwater hotel has officially opened in the Maldives. The hotel, part of the Conrad Maldives Rangali Island, will allow guests to relax within the waters of the Indian Ocean and is touted by the developers as "an ambitious display of architecture, design, and technology."

Religious architecture has long been one of the most exciting typologies, one has long paved the way for various design and structural innovations. Faith & Form magazine and Interfaith Forum on Religion, Art and Architecture (IFRAA) annually recognize the continued creativity defining the field.
This year's winners include 35 projects that span a variety of religious denominations, sizes, and location. Additionally, the award has recognized two trends defining contemporary religious architecture: "the preference for natural materials in worship environments, and inventive design solutions to address tight budgets."

Why do we build? How do we build? Who do we ultimately build for? These have been questions that have dominated the worlds of both practice and pedagogy since the early ages of architecture. On a basic level, those questions can be answered almost reflexively, with a formulaic response. But is it time to look beyond just the simple why, how, and who?
In a world where the physical processes of architecture are becoming increasingly less important and digital processes proliferate through all phases of architectural ideas and documentation, we should perhaps be looking to understand the ways in which architects work, and examine how we can claim the processes—not just the products—of our labors.

With the mission of providing tools and inspiration to architects all around the world, ArchDaily’s curators are constantly searching for new projects, ideas and forms of expression. For the past three years, ArchDaily has showcased the best discoveries of each year, and in keeping with tradition, we would like to share the best architecture drawings published throughout 2018.
What is the role of contemporary drawing in architecture? We approach the definition of drawing as design itself. Drawings are used to explain principles, to deliver ideas, to construct new architecture, and to document creative processes.
Below you will see the selection of drawings arranged under six categories: Context, Architectural Drawings, Sketches & Hand-drawn, Digital Collages, Conceptual Drawings & Diagrams and Animated Gifs. Each chosen drawing strengthens the proposed construction or enhances the built work.
We also invite you to review collections from previous years here or other drawing-related posts selected by our editors in the following link.

Airport architecture is a complex typology in which to innovate. Restrictive technical, security, and circulatory requirements force designs along limited (and precedented) paths; little budget is left over to create space for respite, let alone beauty.
Which makes the central space of Safdie Architect's design for Singapore's Changi Airport all the more unusual. Jewel Changi Airport reinvents the public concourse not just as an in-between space for travelers, but as a major public attraction. Public transit form the city passes through the city and the large garden and shopping space within the central dome establishes it as a node for public gathering. In the future, an event space on the north side of the park will host public events for up to 1000 people.

In a design proposal for Soprema’s new company headquarters in Strasbourg, France, Vincent Callebaut Architectures envisions an 8,225 square-meter ecological utopia. The building, called Semaphore, is described in the program as a “green flex office for nomad co-workers” and is dedicated to urban agriculture and employee well-being.
An eco-futuristic building, Semaphore is inspired by biomimicry and intended as a poetic landmark, as well as aiming to serve as a showcase for Soprema’s entire range of insulation, waterproofing, and greening products. The design is an ecological prototype of the green city of the future, working to achieve a symbiosis between humans and nature.

Italian-born architect Lina Bo Bardi is one of the most important figures of Brazilian design. Her ability to blend architecture, politics and popular culture made her an icon throughout the country and world, while her relentlessness to break from traditionalisms made Brazil the ideal location for her work.
Bo Bardi's architecture incorporates both materiality and culture. In addition to the concrete and solidified elements, she designed pieces based on cultural factors and intense political discussions. She wished to break the barriers between intellectuals and everyday people.
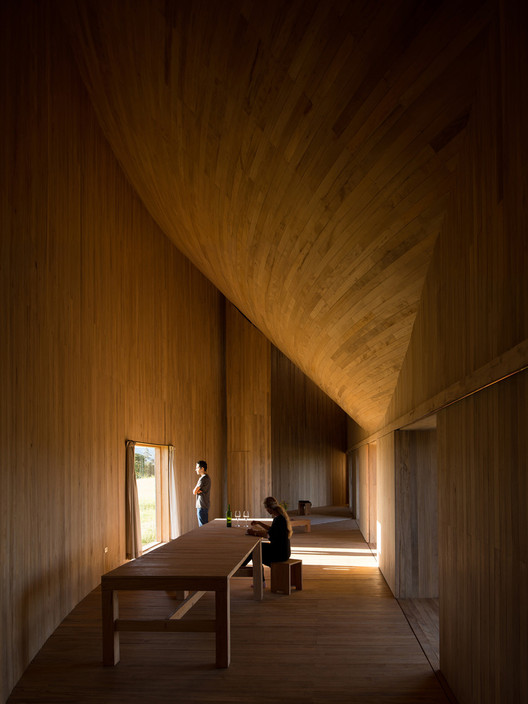
With more than 4000 different projects published during the year, our editors want to close an exciting year for architecture with a selection in a typology near and dear to us all: houses.
From remote landscapes to urban infills; vernacular design to high-tech automation, this selection of 80 houses highlights 2018's most exciting moments for architectural design, material and construction innovation, challenging topography, and client desires - all in the home. See the best houses from around the world here.
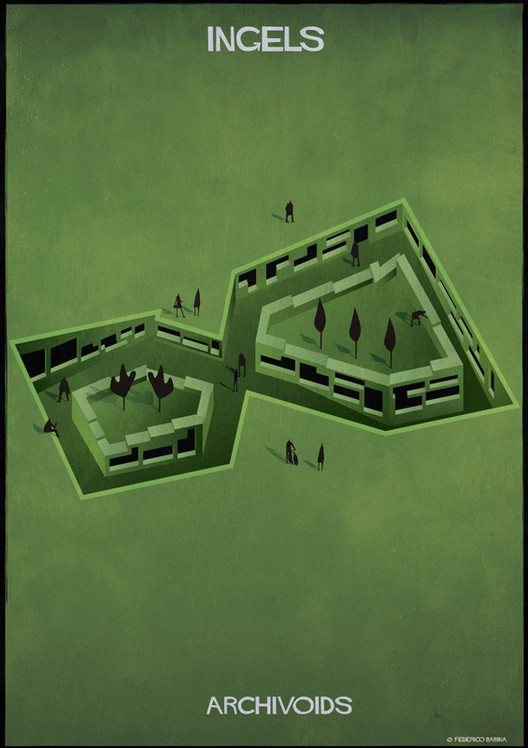
Italian artist Federico Babina has published the latest in his impressive portfolio of architectural illustrations. “Archivoid” seeks to “sculpt invisible masses of space” through the reading of negatives – using the architectural language of famous designers past and present, from Frank Lloyd Wright to Bjarke Ingels.
Babina’s images create an inverse point of view, a reversal of perception for an alternative reading of space, and reality itself. Making negative space his protagonist, Babina traces the “Architectural footprints” of famous architects, coupling mysterious geometries with a vibrant color scheme.

Francis Kéré, Office Kovacs, and NEWSUBSTANCE are among a set of designers selected to create art installations for the Coachella Arts and Music Festival in California. The 2019 lineup has been announced with Childish Gambino, Tame Impala, and Ariana Grande headlining the two-weekend experience. Over half a dozen large-scale installations will be built at Coachella, where over 100,000 people will experience the work of up-and-coming artists, designers and architects.

This article was originally published by Autodesk's Redshift publication as "Design and History Join Forces at the National Veterans Memorial and Museum."
In the years before his death, the late Marine, astronaut, and US Senator John Glenn had a vision to create a place of gathering and remembrance for veterans of all conflicts. It would not be a traditional war memorial or military museum, but a place that would honor veterans and promote civic discourse, sharing stories of service through interactive exhibits, oral histories, images, and personal artifacts.

Istanbul-based practice SO? have designed and built a prototype floating structure for post-earthquake relief. “Fold&Float” is formed of a light, foldable steel structure specifically designed for emergency situations.
Developed off the back of emergency assembly points being designated by the authorities in 2001, SO? questioned where people could be housed in the event of an earthquake. The question has gained added significance in the last 20 years, with Istanbul having privatized 70% of the land set aside for emergency assembly. The result was a floating structure that depends not on vacant, stable land, but on managing water.

A few days ago, the Pantone Color Institute ended the annual suspense of fashionistas and color connoisseurs everywhere by announcing its 2019 Color of the Year: Living Coral. Described by the Institute as “an animating and life-affirming coral hue with a golden undertone that energizes and enlivens with a softer edge,” [1] PANTONE 16-1546 will surely be seen throughout the new year and perhaps in places you wouldn’t expect.

Engineer Matt Daniels has created a new interactive map to visualize the world's populations. Called 'Human Terrain', the project includes extruded block-by-block population data for cities across the world to give viewers fine-grain insight into population distribution. Daniels used data from the Global Human Settlement Layer and processed it using Google Earth Engine to create a mountainous digital landscape.
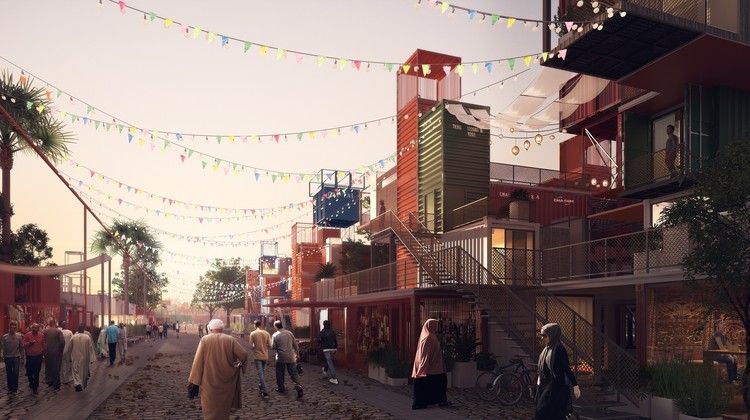
UAE based architects Mouaz Abouzaid, Bassel Omara and Ahmed Hammad have designed a shipping container housing project for Cairo, Egypt. Dubbed ‘Sheltainer’, the project aims to address a need for low-income, student and refugee housing. The design focuses on Egyptian life around a single house unit with all the necessary needs for a small family. Sheltainer aims to offer a flexible solution with new open spaces, activities and homes.

The Cooper Union is to host a new exhibition showcasing the impact of technology on architectural drawing. “Drawing Codes: Experimental Protocols of Architectural Representation: Volume II” will examine how “emerging design and production technologies impact the ways in which architects engage with traditional practices of architectural drawing and how rules inform the ways the built environment is documented, analyzed, represented, and designed."
The exhibition will feature 24 experimental drawings by firms such as Aranda\Lasch, Höweler + Yoon, and Outpost Office. The artists were challenged by the curators to consider at least one concept that expands on the notion of “code” in design and representation. A strict set of rules was enforced, including black and white media, and limiting the drawing to two dimensions.

Foster + Partners has released details of their proposed China Merchants Bank HQ in Shenzhen. The soaring 350-meter tower, intended to house the bank’s 13,000-strong workforce, will be complemented by a sister tower 180 meters in height, containing a luxury hotel and mixed-use office, cultural, and retail spaces.
The taller office tower is comprised of large-span column-free floorplates supported by offset cores at either side. A glazed façade has been shaped to avoid downdrafts, thus making the surrounding open spaces on the ground floor more comfortable for the public.
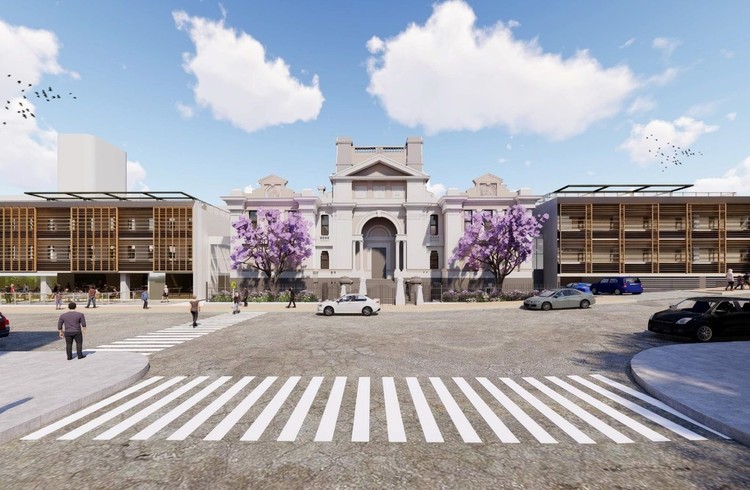
Japanese practice Azusa Sekkei has been selected for the Newcastle Courthouse adaptive reuse in Australia. The project will become an international campus for the Tokyo-based Nihon University. The proposed facility will include the demolition of later modern additions to the courthouse that will be replaced by four story buildings. Designed with minimalist aesthetics, the project is made to follow the symmetry of the former courthouse while conserving the original structure for educational programs.

As an initiative of the Archiprix Foundation, Archiprix International 2019 recently invited all schools worldwide in Architecture, Urbanism and Landscape Architecture to select and submit their best graduation project. "This graduation work presents a wealth of ideas for a broad range of contemporary and future challenges", explains the organization on its website.
After analyzing all the submissions sent by universities from more than 100 countries, the jury —Francisco Díaz, Rosetta Elkin, Marta Moreira, Martino Tattara, and Sam Jacoby— nominated 22 projects for the awards in a special session held in Santiago, Chile. The winners of the awards will be announced at the Award ceremony on May the 3rd 2019 in the same city.
The complete list (in alphabetical order) of the projects nominated for the awards, below:
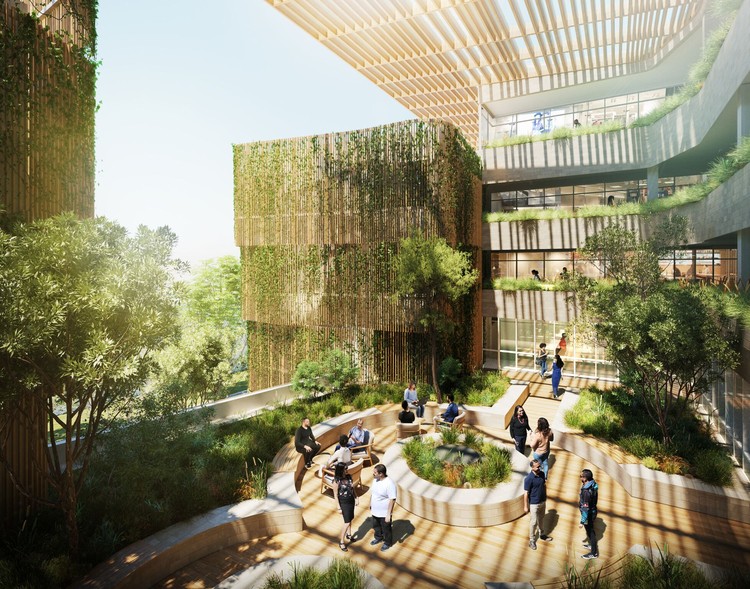
The University of Technology Sydney will open Australia's first Indigenous residential college to encourage more Aboriginal and Torres Strait Islander students into higher education. The $100 million facility will offer a comprehensive range of services to celebrate Indigenous identity and culture. Students from across Australia will be invited to apply and the cost of their accommodation and support services such as tutoring and mentorship will be covered by the university.