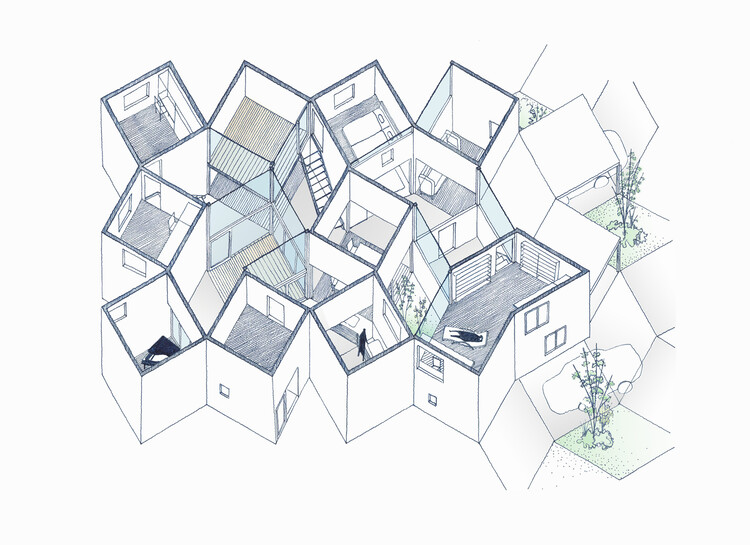
MVRDV has just released a new design study exploring how co-living can help shape the future of housing. Created in collaboration with developer HUB and sustainable investor Bridges Fund Management, the study introduces a comprehensive study exploring diverse typologies, aiming to revolutionize communal living and vibrant neighborhoods. It addresses modern housing needs, including flexibility, sustainability, and community, while tackling climate crisis and affordability issues. The endeavor offers tailored solutions for various co-living projects, catering to many demographics and lifestyles.




















![Call For Submissions: [TRANS-] lation - Featured Image](https://images.adsttc.com/media/images/5694/f06b/e58e/cec2/8000/00d0/newsletter/open-uri20160112-18439-x06j8r.jpg?1452601447)
