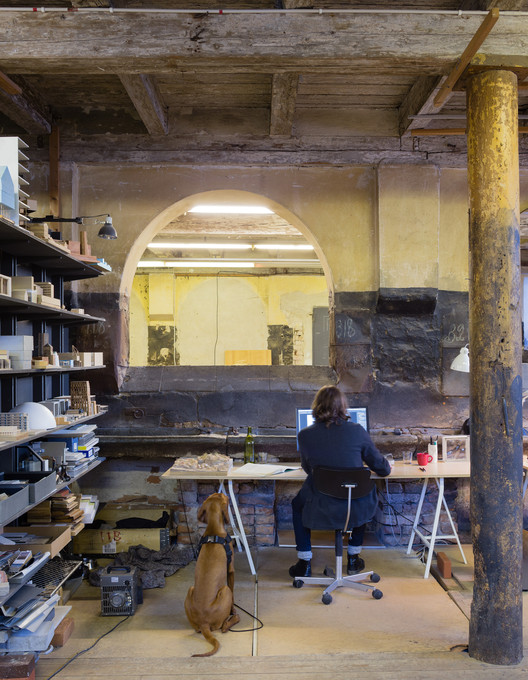
As the world population grows, designers look to develop the seas. Architecture and planning firm, URBAN POWER strategically designed nine man-made islands off the southern coast of Copenhagen to combat many of the city’s impending challenges. The islets, called Holmene, address demands for tech space, fossil-free energy production, flood barriers, and even public recreation space.















































