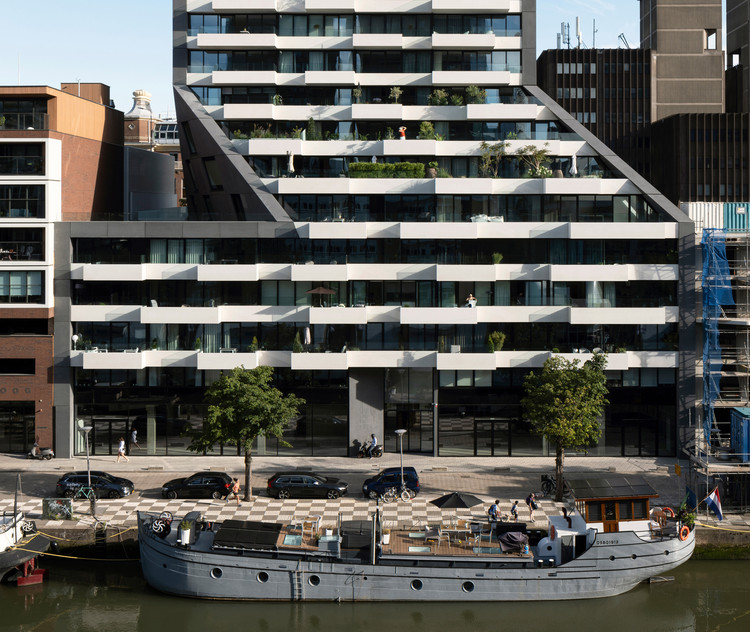
A new masterplan and building scheme has been designed for the Codrico Factory and Rijnhaven in Rotterdam. With the overall plan created by Powerhouse Company in collaboration with developer RED Company, the proposal includes a series of buildings by Mecanoo, SHoP Architects, Office Winhov and Crimson Architectural Historians. Called the "Codrico Terrain", the project aims to celebrate local industrial heritage and embrace change for the future.




































![Ring of Swings / IND [Inter.National.Design] + Studio ID Eddy - Exterior Photography, Community , Garden](https://images.adsttc.com/media/images/5f76/2465/63c0/17bc/c900/0b21/newsletter/79-schommel.jpg?1601578027)
![© IND [Inter.National.Design] & Studio ID Eddy Ring of Swings / IND [Inter.National.Design] + Studio ID Eddy - Exterior Photography, Community](https://images.adsttc.com/media/images/5f76/2425/63c0/17bc/c900/0b1f/thumb_jpg/74-schommel.jpg?1601577975)
![© IND [Inter.National.Design] & Studio ID Eddy Ring of Swings / IND [Inter.National.Design] + Studio ID Eddy - Exterior Photography, Community , Bench](https://images.adsttc.com/media/images/5f76/23c8/63c0/17bc/c900/0b1d/thumb_jpg/59-schommel_TP.jpg?1601577885)
![© IND [Inter.National.Design] & Studio ID Eddy Ring of Swings / IND [Inter.National.Design] + Studio ID Eddy - Exterior Photography, Community](https://images.adsttc.com/media/images/5f76/233b/63c0/17bc/c900/0b1b/thumb_jpg/34-schommel.jpg?1601577745)
![© IND [Inter.National.Design] & Studio ID Eddy Ring of Swings / IND [Inter.National.Design] + Studio ID Eddy - Exterior Photography, Community , Garden](https://images.adsttc.com/media/images/5f76/22b3/63c0/17ae/2200/07f9/thumb_jpg/16-schommel_TP_1.jpg?1601577611)
















.jpg?1594418109)
.jpg?1594417820)
.jpg?1594417727)
.jpg?1594418161)
.jpg?1594419283)




















.jpg?1588266561)
.jpg?1588266495)
.jpg?1588266415)
.jpg?1588266668)
.jpg?1588266689)