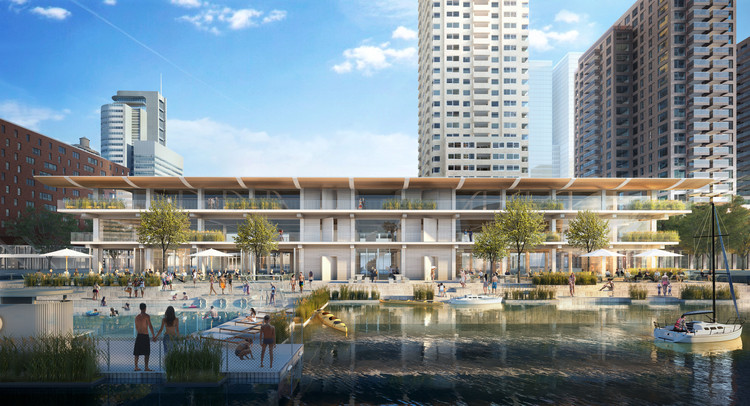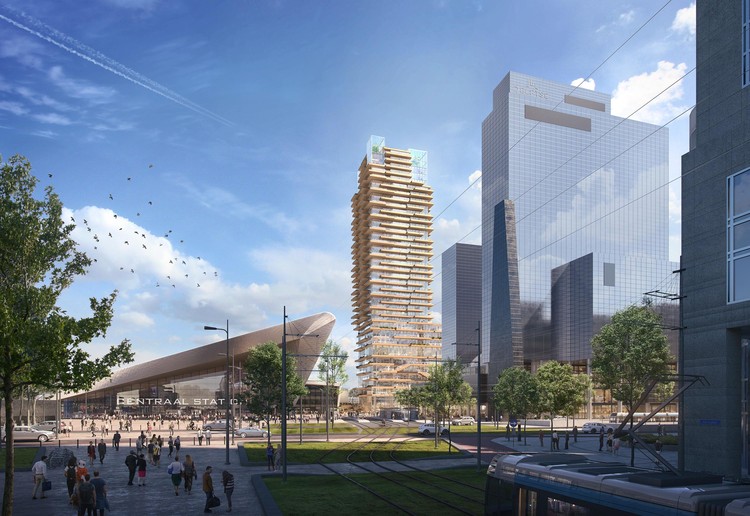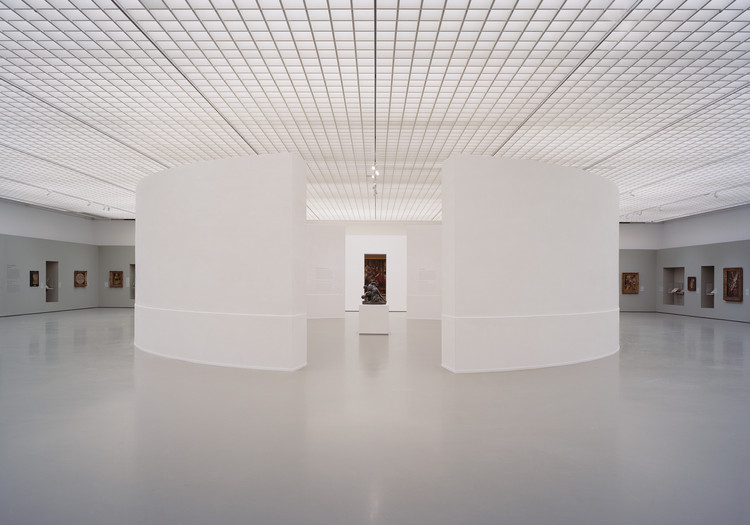
-
Architects: Defesche Van den Putte architecture + urbanism
- Area: 9000 m²
- Year: 2017
-
Manufacturers: TECU®
-
Professionals: ABT, Dura Vermeer



The public art depot for the Museum Boijmans van Beuningen, designed by MVRDV is nearing completion in Rotterdam. Scheduled for opening in September 2021, recent images showcase the installation of the first of 75 trees on the roof garden.

Powerhouse Company has revealed a new design for Floating Office Rotterdam (FOR), the headquarters of the Global Center on Adaptation (GCA). As the team states, construction will start this spring, and the all-timber project will be both energy-neutral and self-sufficient. The GCA will be housed in the Rijnhaven in Rotterdam for a period of 5 to 10 years.

PLP Architecture and developer Provast have unveiled a new timber and concrete tower for Rotterdam. The project, dubbed “Tree House,” was designed to create an open and sustainable environment for residents and visitors in the city center. Rising 140-meters, the 37-story building will be sited next to the Central Station as the tallest hybrid structure in the country.

The world's first publicly accessible art depot by MVRDV has topped out in Rotterdam. Called Depot Boijmans Van Beuningen, the new archive building was celebrated with a ceremony by the Stichting Collectiegebouw consortium, which comprises the museum, the municipality of Rotterdam, and Stichting De Verre Bergen. The depot will host the museum’s archive of 151,000 artworks and will be fully accessible to the public.



ODA New York has been selected to redesign the historic post office of Rotterdam in the Netherlands. The iconic Postkantoor has sat vacant for more than a decade, and now the adaptive reuse project aims to bring new life to the city center. Built in 1916, the post office was one of the only original structures still standing after the Rotterdam Blitz aerial bombardment in 1940. The city of Rotterdam hopes to re-energize the neighborhood by activating the site with residential, retail, and hospitality.

OMA has released images and plans for the new Feyenoord Stadium at the Maas. Feyenoord will set up a new multi sports club for the residents of Rotterdam Zuid, as OMA designed the masterplan after reaching initial city approval in 2016. The 63,000 stadium will rise along the river as the largest football stadium in the Netherlands. The stadium features a perfect bowl shape formed by continuous curved tiers in close proximity to the pitch, and will feature a main concourse with views into the stadium across the Rotterdam skyline.

On a small strip of land between the Emscher River and the Rhine Herne Canal in Germany sits a rest stop whose colorful appearance belies its radical purpose. The structure’s artful design consists of pipes leading from two toilets and the Emscher (the most polluted river in Germany) that converge at a small community garden and drinking fountain. The garden is, in fact, a manmade wetland that collects, treats, and cleans the effluence from the toilets and river—making it drinkable.

MAD Architects has unveiled images of their proposed panoramic viewpoint for the Fenix Warehouse in Rotterdam, commissioned by the Droom en Daad Foundation. The scheme represents MAD’s first public cultural project in Europe, which sees them tasked with uncovering the forgotten history of what was once one of the biggest warehouses in the world.
The viewpoint is to form part of a restoration project of the historic warehouse itself, to be led by Rotterdam-based Bureau Polderman. The scheme is situated on the site of one of the oldest Chinatowns in Europe, on the southern banks of the port of Rotterdam.


In recent years, architecture film festivals have erupted around the globe providing critics, theorists, and all architectural thinkers with an additional median for architectural expression and discussion. The symbiotic relationship between architecture and film stems from architecture’s effect on its built environment and its determined social/cultural impact.
As the international audience grows and new genres emerge, architecture film festivals have come to encompass more than just the film’s initial viewing; programs, lectures, and discussions are organized, enhancing the intellectual impact of the viewing material. Architecture Film Festival Rotterdam (AFFR) is celebrating its tenth edition this October by exploring the concept of “building happiness” in an age when we seek to build a more sustainable world - a challenge for both historic and contemporary design.