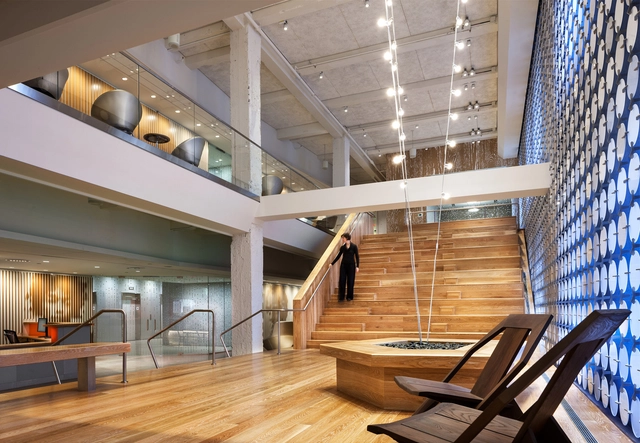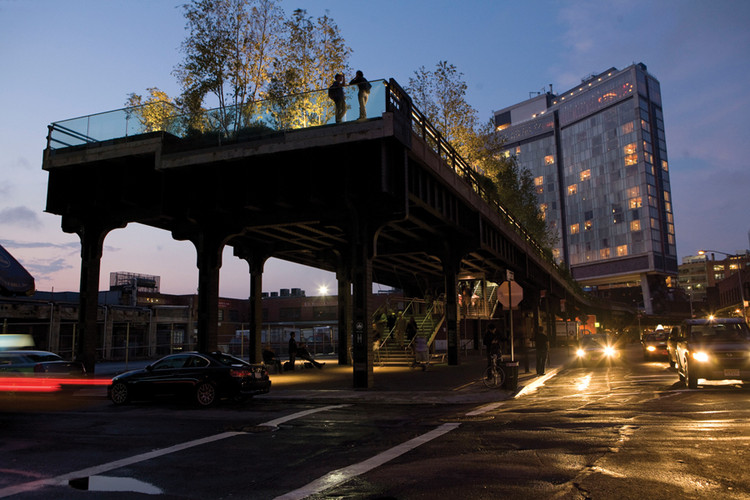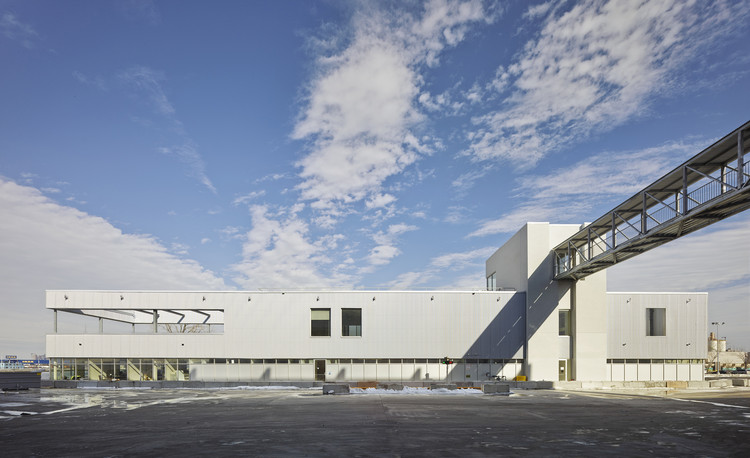
New York City have released images of fourteen tower proposals as part of a controversial scheme to bring affordable housing to the 85 acre Brooklyn Bridge Park, originally designed by Michael van Valkenburgh and realised in 2004. The schemes, designed to be located on “two coveted development sites” on Pier 6, have been actively met with strong opposition from local community members. The park and surrounding area has seen a number of interesting recent regeneration proposals, from an 11,000ft² beach beneath the Brooklyn Bridge to a triangular pier proposed by BIG. Read on to see the proposals in detail, including those by Asymptote, Pelli Clarke Pelli, Davis Brody Bond, and Bjarke Ingels Group (BIG).



























































