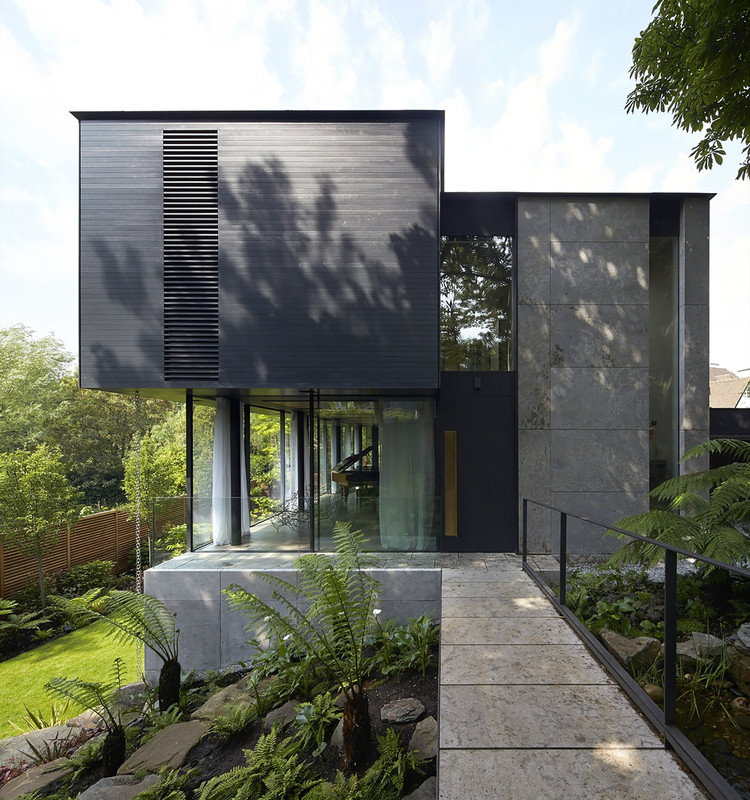
As reported in the Architects' Journal, Transport for London (TfL) – the authority in charge of the Garden Bridge programme, which was approved last year – have ordered a review into the procurement process leading up to Heatherwick's selection to design a new bridge spanning the Thames. Sir Peter Hendy, Commissioner for TfL, will "review of the overall process of procurement of the design contracts, the findings of which [will be published] in full." This statement follows the revelation that Heatherwick Studio’s estimated total price (which was wrongly redacted in response to a Freedom of Information request made by the AJ last February) "was far higher than its two fellow bidders in the 2013 invited concept design competition." Full information about the request is detailed here.







.jpg?1434614849)














.jpg?1434051501)
.jpg?1434051743)
.jpg?1434051645)
.jpg?1434051783)
.jpg?1434051823)

.jpg?1433941926)


.jpg?1433944513)
.jpg?1433943325)
























