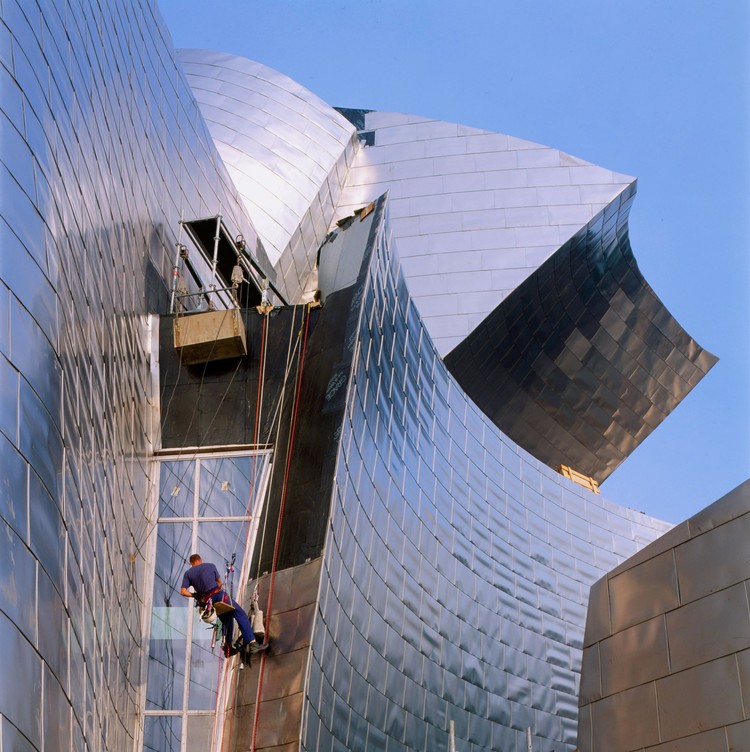
New renderings have been revealed showing an updated design for Frank Gehry’s ‘Ocean Avenue Project’ in Santa Monica, California.
Originally conceived as as 22-story hotel and residential tower, the project has now been shortened to 12 stories (130 feet) to meet restrictions imposed by the city’s Downtown Community Plan, which calls for “aggressively slow growth” and a “lower scale downtown” of mainly 4-5 story tall buildings.



















.jpg?1500566908)
.jpg?1500566881)
.jpg?1500566871)
.jpg?1500566918)
.jpg?1500566892)





.jpg?1494051634)







.jpg?1490895765)
.jpg?1490895731)










