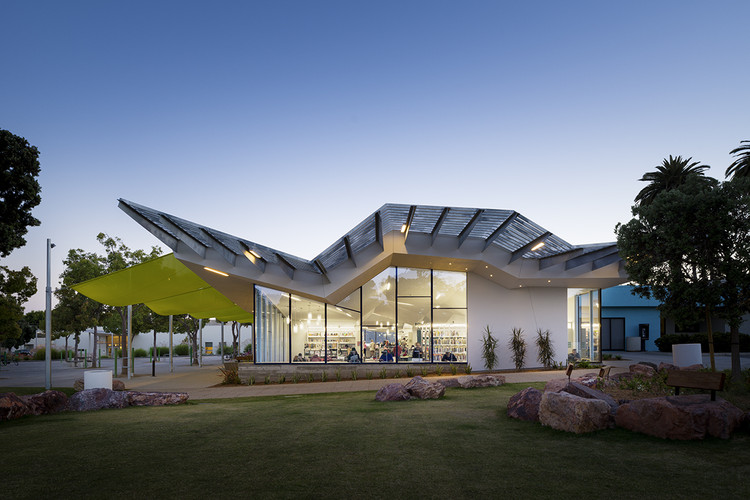
-
Architects: Inaba Williams Architects
- Area: 3900 ft²
- Year: 2022
-
Professionals: Title 24 Guys, Obando & Associates, studio H2o, Gouvis




After nine years of design changes and updates, Frank Gehry's Ocean Avenue project has finally been given the approval by the Santa Monica City Council. Initially proposed in 2013, the mixed-use development was originally conceived as as 22-story hotel and residential tower, but was shortened to 12 stories in 2018 to meet restrictions imposed by the city’s Downtown Community Plan. Construction is expected to begin shortly after receiving the complete building permits, with an official opening date set within the next three years.






Architecture, engineering, and planning firm HGA has unveiled the design for the John Adams Middle School Performing Arts Center in Santa Monica, California. The project is made to be a dynamic arts environment and incubator for students to explore and develop their artistic voices. As a gateway to the campus, the project will establish a strong visual identity for the school while engaging Santa Monica College and the city.

HED and Moore Ruble Yudell's new Santa Monica High School Discovery Building is currently under construction. Working with contractor McCarthy, the project is designed to embrace Open Building principles for a better K12 education experience. Made to prepare students for a dynamic future amongst social, cultural and pedagogical change, the 1,200-student facility supports different modes of learning for Santa Monica High School - locally known as Samohi.

Grimshaw has just revealed initial concepts of the new 21,000 square-foot arts complex for Santa Monica College (SMC) in Santa Monica, California. Scheduled for completion in 2024, the building is planned as a “factory of creativity”, replacing an existing surface car park and serving as a new western gateway for the college.


Grimshaw and Little Diversified Architectural Consulting (Little) have been selected to design a new Arts Complex for Santa Monica College (SMC) in California. Aiming to create an iconic landmark building along Pico Boulevard, the complex will be made to celebrate the college's Art Department as part of the broader Santa Monica community.

The Australian Institute of Architects have awarded the 2019 Gold Medal to Santa Monica-based Australian expatriates Hank Koning and Julie Eizenberg of Koning Eizenberg Architecture. As the Institute’s highest honour, the Gold Medal was awarded to acknowledge the firm's commitment to affordable housing, education and civic projects, and to tirelessly fighting to improve the situation of underprivileged communities.




New renderings have been revealed showing an updated design for Frank Gehry’s ‘Ocean Avenue Project’ in Santa Monica, California.
Originally conceived as as 22-story hotel and residential tower, the project has now been shortened to 12 stories (130 feet) to meet restrictions imposed by the city’s Downtown Community Plan, which calls for “aggressively slow growth” and a “lower scale downtown” of mainly 4-5 story tall buildings.