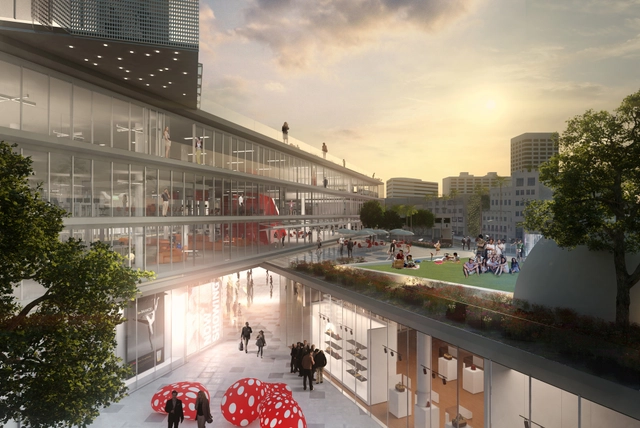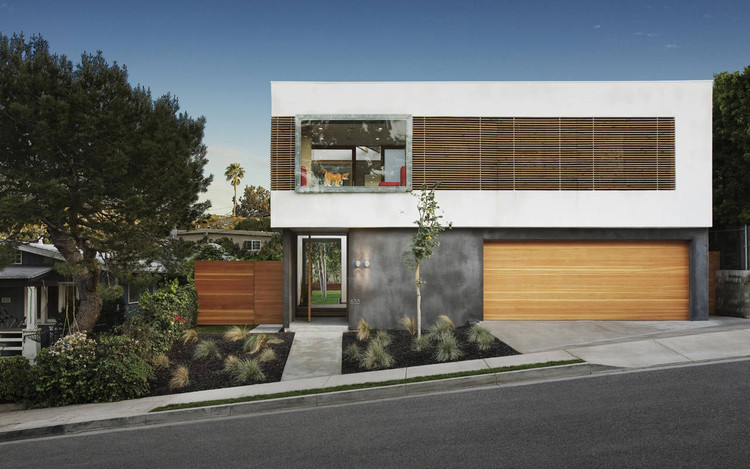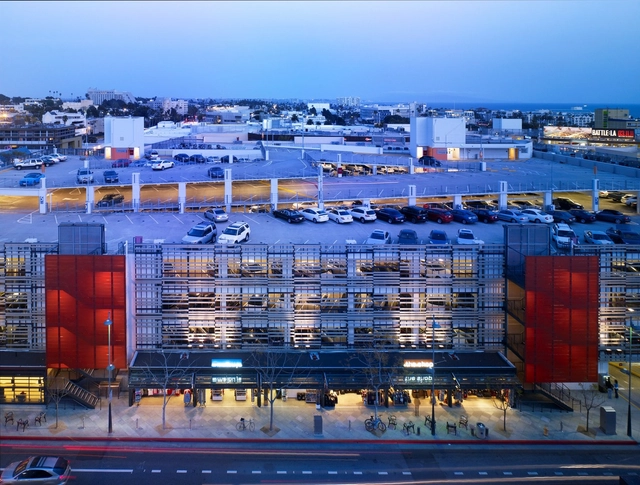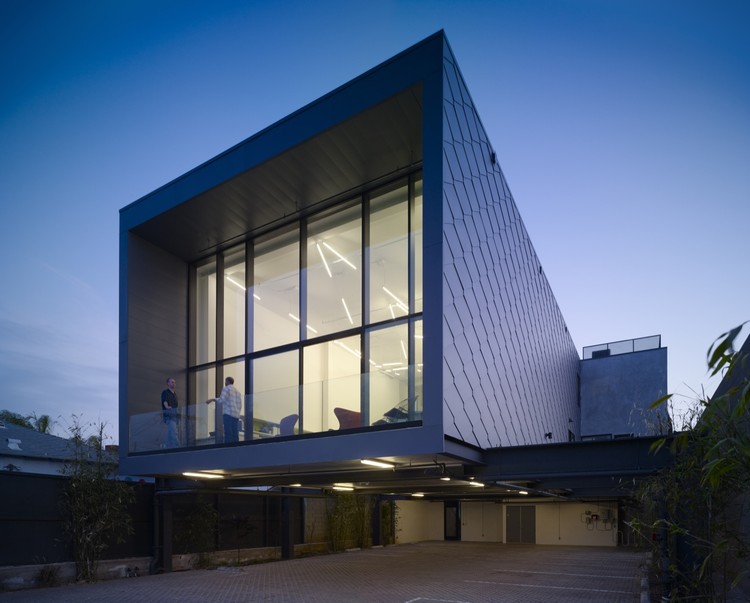
In July the Office for Metropolitan Architecture's (OMA) competition proposal for a mixed-use development in the heart of downtown Santa Monica was recommended by City Council members after they "seemed genuinely wowed by OMA's theatrically-terraced design." City officials have since voted to re-evaluate the recommendation over concerns of a lack of affordable housing in the development, as well as issues "related to design [and] economics." They have also invited Related California, a team comprising of BIG, Koning Eizenberg Architecture, and Rios Clementi Hale Studios, to revise its original proposal that was shortlisted in March of this year.























































































