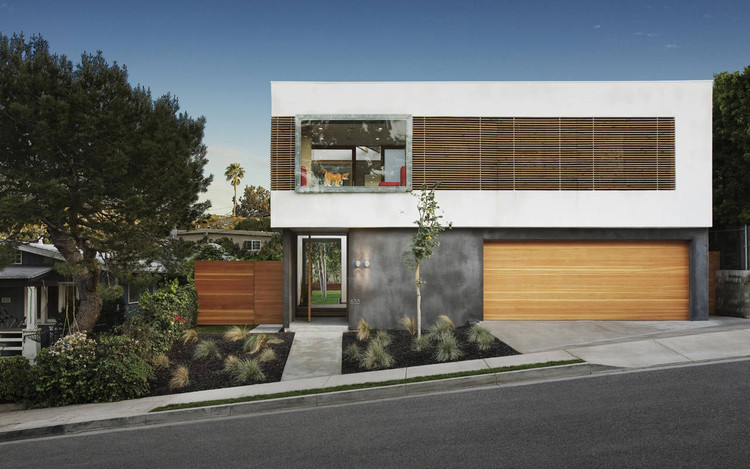
Text description provided by the architects. This is the ultimate re-cycling and re-purposing of a 5-unit apartment building into a single-family residence where the available resources have been used conscientiously with a view toward minimizing demolition and maximizing sustainability. A "no-paint, no-carpet, no-tiles, no-a/c" philosophy keeps unnecessary chemicals away from the dwelling spaces we design. Recycled concrete panels, recycled rubber, rubber sinks, recycled cork, recycled paperboard, and reclaimed woods lend a new purpose and design to previously existing materials.





























