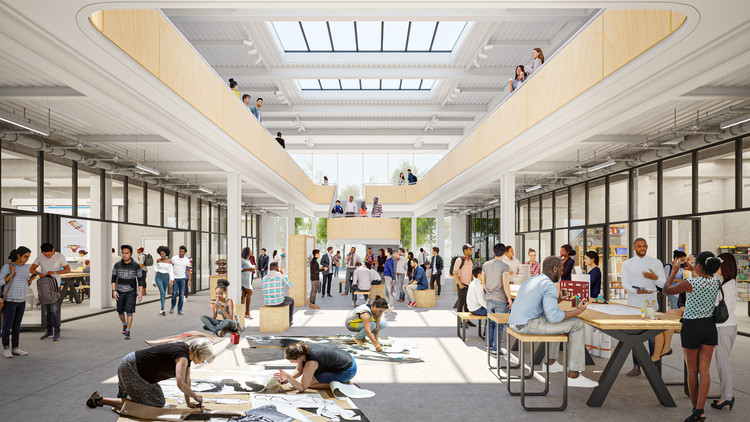
Grimshaw has just revealed initial concepts of the new 21,000 square-foot arts complex for Santa Monica College (SMC) in Santa Monica, California. Scheduled for completion in 2024, the building is planned as a “factory of creativity”, replacing an existing surface car park and serving as a new western gateway for the college.
Located on the corner of 14th Street and Pico Boulevard, the new Arts Complex takes on an industrial yet elegant aesthetic. Welcoming for both students and faculty, as well as the community of Santa Monica, the project comprises of three distinct volumes, linked through external, shaded areas. The three buildings house three arts education pillars: studios, teaching spaces and workshops; prioritizing function over discipline.

Woven together by a loose-fit external perforated metal screen, a backdrop for the artwork, the volumes have a unified identity. In addition, the building’s skin creates a dappled sunlight effect, “allowing the lighting conditions to change over the course of the day in the circulation areas […] the new arts complex is set away from the property line with a landscaped buffer to decrease ambient noise from busy working art students”. The entrance, a dynamic sequence of open areas and volumes, reveals internal operations, whereas the initial external plaza allows the flow of students between the core campus and the arts complex.
Working alongside the arts faculty of SMC to design a building that bolsters their visionary take on the importance of the arts in an evolving entrepreneurial landscape has been inspiring and energizing. We are excited to work with such a supportive college to create this landmark building for the community. -- Andrew Byrne, Managing Partner of the Grimshaw LA studio

In collaboration with the arts faculty of SMC, the designers imagined a progressive vision for arts education. Grimshaw, familiar with higher-education buildings, and famous for its recent college or university projects, “unites this expertise in sustainability, adaptability, and renewal with a focus on flexibility and cross-collaboration to provide a vibrant, enriching environment for Santa Monica College”. Generating opportunities for informal teaching and gathering in open-air weather-protected courtyards, Grimshaw’s approach promotes discovery and experimentation. Moreover, in line with the firm’s sustainability mission, the external circulation eliminates the need for air conditioning and reduces the overall energy use.
The adaptable design for the new SMC arts complex will bolster our mission to bring students together to gain a greater exposure to the potential of the art program. Grimshaw shares our belief in the importance a robust arts education and we are thrilled to see it come to life. -- Walter Meyer, SMC’s Art Department Chair
- Project Name: Santa Monica College Arts Complex
- Project Location: Santa Monica, California
- Architecture Firm: Grimshaw
- Design Team: Little Diversified Architectural Consulting, Architect of Record
- Clients: Santa Monica College
- Gross Built Area: 21,000 square foot












