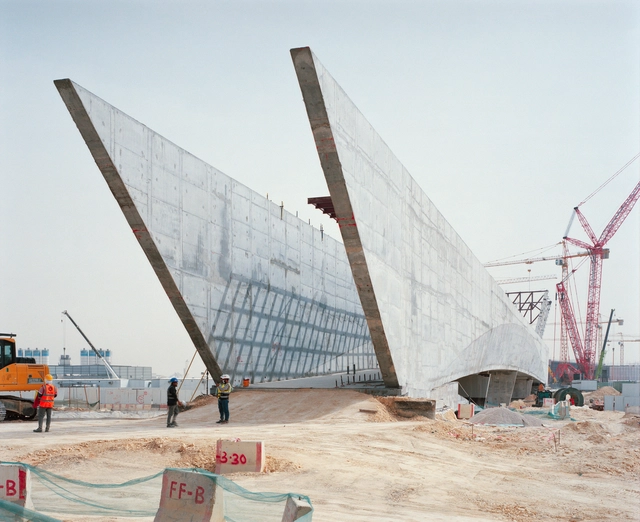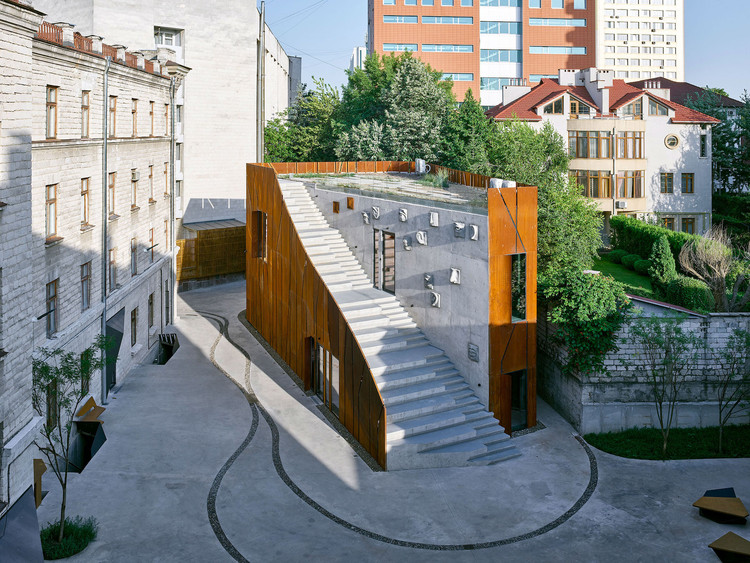
Barcelona-based architecture studio Bofill Taller de Arquitectura was commissioned to design the Royal Arts Complex (RAC) by the Royal Commission for Riyadh City in 2019. Currently under construction, the 320,000-square-meter building complex comprises thirteen structures, each contributing to the promotion of artistic expression. The project is located within King Salman Park, a 13.3-square-kilometer park being developed on the site of Riyadh's former airport. The broader development includes mixed-use projects to transform the area into a major recreational district. The overall masterplan also features a stadium by Populous, planned for the FIFA 2034 World Cup.



























_.jpg?1649402900)


































