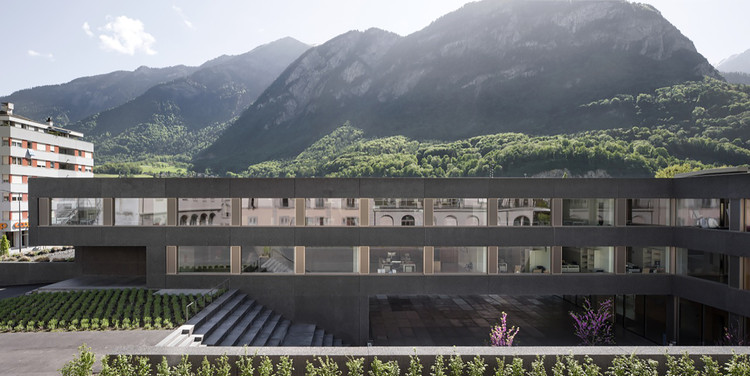
-
Architects: Formline Architecture + Urbanism
- Area: 1196 m²
- Year: 2009
-
Manufacturers: C.R. Laurence, Sika, Dow Building Solutions, Forbo Flooring Systems, Interface, +10





Valentino Gareri has proposed a sustainable and modular educational building for the new post COVID-19 era. Entitled Tree-House School, the project reinforces the relationship with nature, with connected outdoor and indoor spaces.







Bivacco Bredy is the title of the project designed by Claudio Araya, Natalia Kogia, Iga Majorek and Maria Valese, a young team of architects who attended the latest edition of YACademy’s course in Architecture for Landscape.


.jpg?1440422234)
Architecture school. You’ve heard the myths - the legends of all-nighters and innovation, of unmatched workaholism and love for the profession. Perhaps you know what you want – to solve the great urbanization problem, to create the next sustainable wonder-gadget, or maybe just to start your own firm and show the architectural world how it’s done. Maybe you have no idea what you want to do, drawn to architecture by the romance, the larger-than-life scale. Maybe you’re an artist who wants a job when they graduate. A hometown hero, you’re about to be thrown into a classroom of the best, possibly for the first time in your life. You’ll be surrounded by the brightest in engineering, problem solving, writing, drawing and a host of other skills. Anxious and excited, you stand ready at the doors of architectural education, hungry for innovation and ready to share and learn from others. Stepping inside that first day, you prepare yourself for the best - and most difficult times of your life so far.
To prepare you for the strange beast that is architecture school, shed light on what is fact and fiction, and give you some peace of mind, we at ArchDaily have prepared a list of advice for all incoming architecture students. There is no other education in the world quite like an architectural one, and we hope that this list can help prepare you for its unique wonders and challenges. The advice below is meant to ease the transition into school as much as possible – but be warned, nothing can compare to experiencing the real deal. Read them all after the break.
