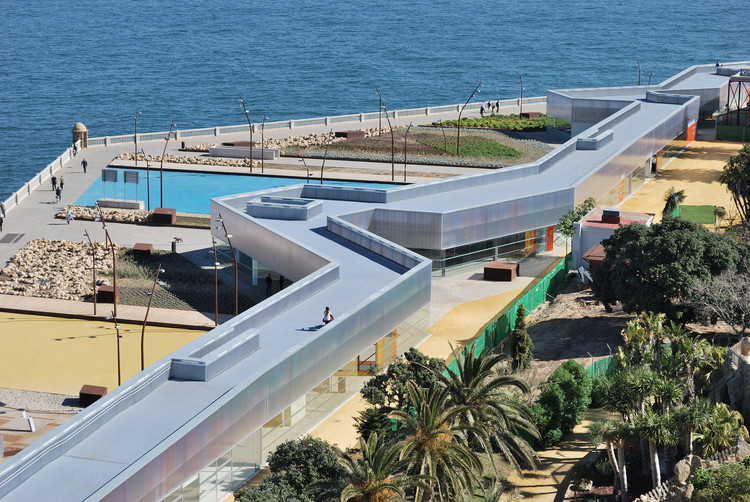_Relja_Ivanic.jpg?1430786920)
-
Architects: URED architecture studio
- Area: 500 m²
- Year: 2014

_Relja_Ivanic.jpg?1430786920)



Hufton_Crow-12.jpg?1430883252)

Janet Echelman's latest aerial sculpture has been suspended 365 feet above Boston's Rose Kennedy Greenway. On view through October 2015, the monumental installation spans 600 feet, occupying a void where an elevated highway once divided the city's downtown from its waterfront.
"The sculpture’s form echoes the history of its location," describes Echelman. "The three voids recall the 'Tri-Mountain' which was razed in the 18th-century to create land from the harbor. The colored banding is a nod to the six traffic lanes that once overwhelmed the neighborhood, before the Big Dig buried them and enabled the space to be reclaimed for urban pedestrian life."




The pivotal turning point in the late Frei Otto’s career – capped by last month’s Pritzker announcement – came nearly fifty years ago at the Expo ’67 World’s Fair in Montreal, Quebec. In collaboration with architect Rolf Gutbrod, Otto was responsible for the exhibition pavilion of the Federal Republic of Germany, a tensile canopy structure that brought his experiments in lightweight architecture to the international stage for the first time. Together with Fuller’s Biosphere and Safdie’s Habitat 67, the German Pavilion was part of the Expo’s late-modern demonstration of the potential of technology, pre-fabrication, and mass production to generate a new humanitarian direction for architecture. This remarkable collection at the Expo was both the zenith of modern meliorism and its tragic swan song; never since has the world seen such a singularly hopeful display of innovative architecture.
-484.jpg?1429754692)

