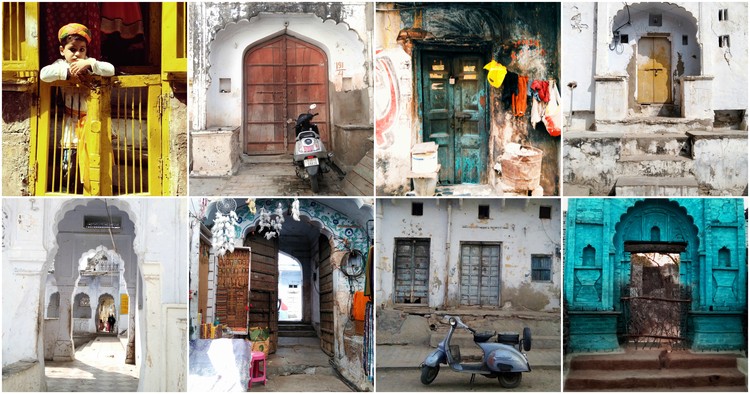
Ahmedabad: The Latest Architecture and News
Balkrishna Doshi Named 2018 Pritzker Prize Laureate

This year’s Pritzker jury has selected Indian architect Balkrishna Doshi, often known as B.V. Doshi or Doshi, as the 2018 Pritzker Prize Laureate. Doshi has been a practitioner of architecture for over 70 years. Previously, he had studied and worked with both Le Corbusier and Louis Kahn. Doshi’s poetic architecture draws upon Eastern influences to create a body of work that “has touched lives of every socio-economic class across a broad spectrum of genres since the 1950s,” cites the jury. Doshi is the first Indian architect to receive architecture’s highest honor.
Getty Assembles Experts for Conservation of Le Corbusier's Only Three Museums
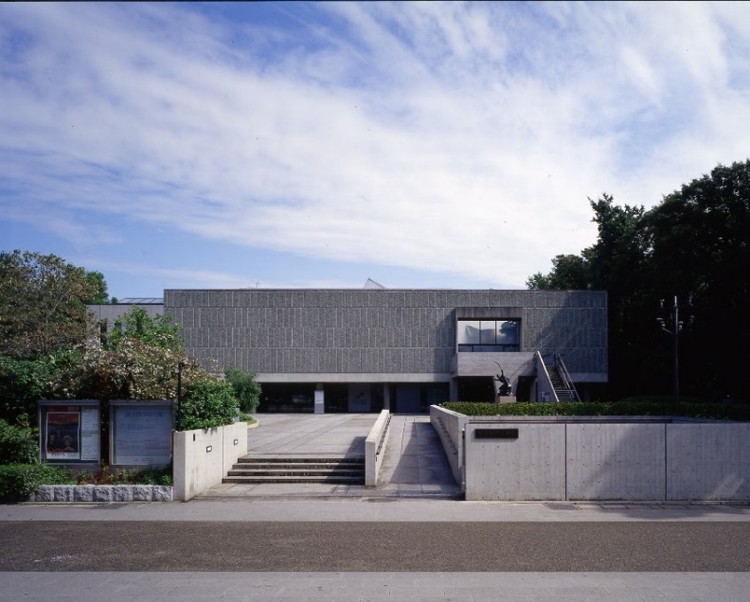
The Getty Conservation Institute has announced a workshop to address the care and conservation of three museums designed by Le Corbusier. The three museums are the only museums designed by the prolific architect. The workshop will be held in India, where two of the three museums are, with municipal corporations from Ahmedabad and Chandigarh serving as hosts for the event. The Foundation Le Corbusier, located in Paris, will also be assisting with the workshop.
A Tour Through the Many Doorways of India
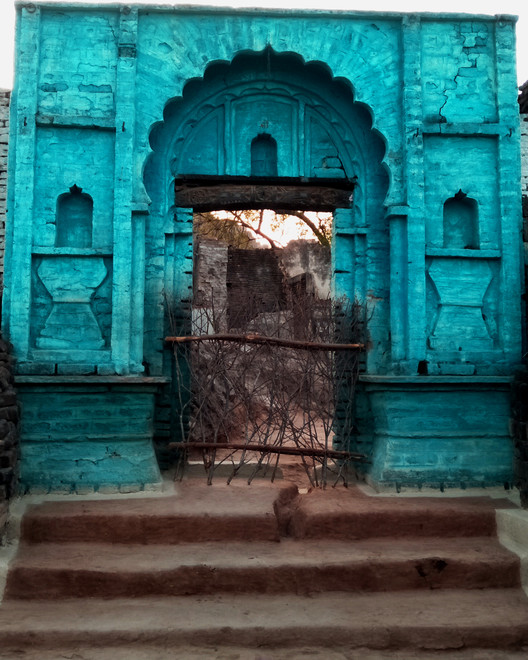
The door: despite being one of the most fundamental architectural elements, the immense significance these portals hold in architecture and culture can hardly be questioned. Historically, empires erected gigantic gateways to welcome visitors and religious shrines installed doors with ornate embellishments to ward off evil just as contemporary governments have built arches to commemorate important events.
In this photo-series, however, architect Priyanshi Singhal directs her focus to doors in a humbler vein—those of homes and hole-in-the-wall shops. Armed with her camera, she travels through narrow winding streets in age-old Indian towns and villages—characterized by their mixed land-use—as she studies and documents the inherent relationship between architectural tradition, culture, and a people. A door and its chaukhat (threshold) hold deep spiritual meaning in India’s traditional vastu shastra system of architecture. Furthermore, Singhal’s work provides us a brief glimpse of the imprint that the vagaries of time, community and economy have left on India’s historical urban fabric.
The Open House / Modo Designs
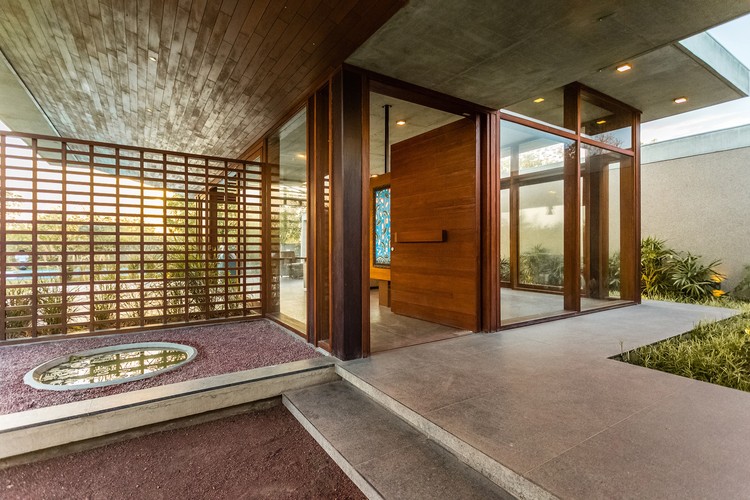
-
Architects: Modo Designs
- Area: 3600 m²
- Year: 2016
-
Manufacturers: ABBA, Asian Paints, Fab India, Kohler
-
Professionals: Saptak Patel, Amee Associates
Abhyuday / KNS Architects

-
Architects: KNS Architects
- Area: 1500 m²
- Year: 2015
-
Manufacturers: Antique Beige Marble, Century Plywood, D'Décor, Daikin, Domal, +5
-
Professionals: Amee Associates, Patwa Associates, Efforts Engineering
Are These "The World's Best Graduation Projects" of 2017?
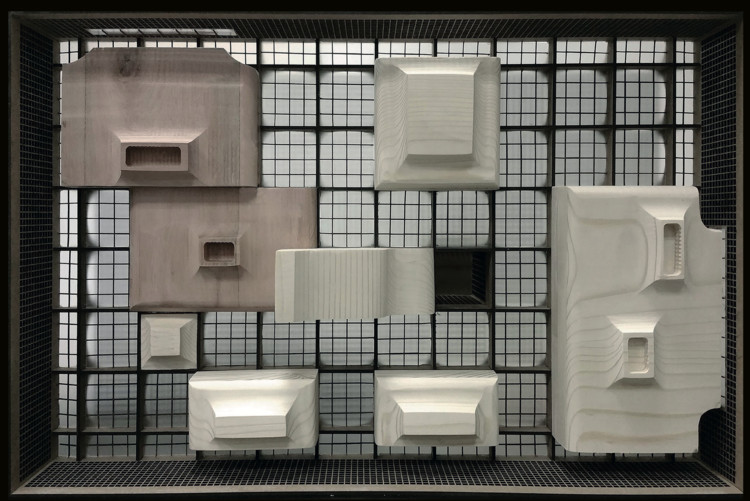
Once every two years architecture schools around the world are invited to submit their single, finest graduation project to the Archiprix International competition and exhibition. This year, the event selected Ahmedabad, in India, to exhibit the results. Here Arjen Oosterman, Editor-in-Chief of Volume, reviews the event and the work on display. You can read an interview with the Director of Archiprix, Henk van der Veen, here.
From its inception at the dawn of the millennium (2001), Archiprix International has proved to be an adventure with enormous ambition. To collect, once every two years, the very best graduation projects from architecture, landscape architecture, and urban design schools around the world is no small feat. To comprehensively exhibit this material is also a challenge, and to create a meaningful and productive event around the award session—giving center stage to the selected graduates and their projects—is a task akin to walking a tightrope. And yet, this is what they are achieving.
The Disappearance of the Architectural Icon: Henk van der Veen on Archiprix International
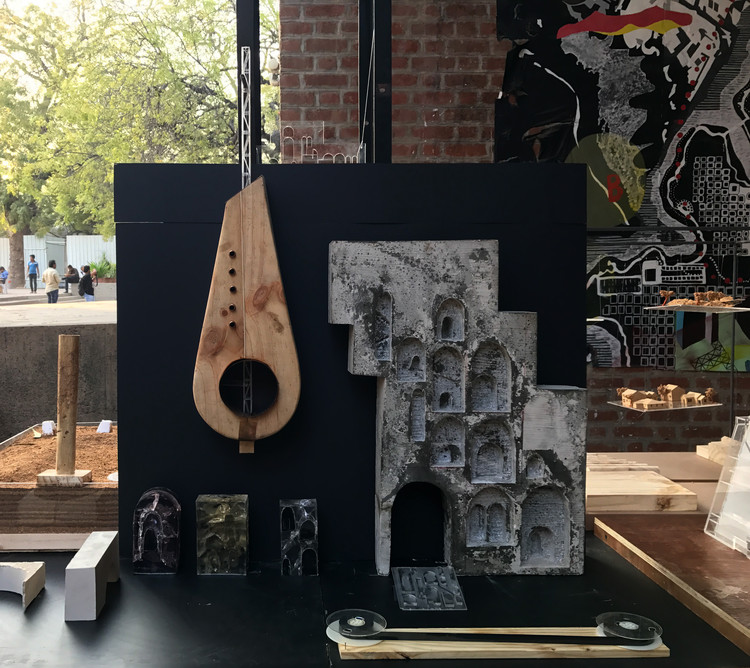
Once every two years architecture schools around the world are invited to submit their single, finest graduation project to the Archiprix International competition and exhibition. Since its inception in 2001 (born out of the Dutch Archiprix), an ever increasing number of schools choose to participate. This year, Archiprix International selected Ahmedabad, in India, to exhibit the results. Arjen Oosterman, Editor-in-Chief of Volume, spoke to Archiprix Director and "Mister Archiprix" Henk van der Veen.
Moving Landscapes / Matharoo Associates
.jpg?1468465263)
-
Architects: Matharoo Associates
- Area: 1900 m²
- Year: 2012
-
Manufacturers: Artemide, Casina, EDRA, Flow, MDF Italia
-
Professionals: Harshad Jhaveri & Associates, Matharoo Associates, Matharoo Engineers, Shree Ram Builders
DIYA / SPASM Design Architects

-
Architects: SPASM Design Architects
- Year: 2016
-
Professionals: Vis A Vis India Pvt.Ltd., Gmr Consultants, Gsa (Green Space Alliance), Ramdev, Hunnarshala Foundation, +4
Visitors Entrance Pavilion at Glade One / Khosla Associates

-
Architects: Khosla Associates
- Area: 6000 ft²
- Year: 2015
-
Professionals: S & S Associates
1102 Penthouse / Apical Reform
Mondeal Square in Ahmedabad / Blocher Partners India

-
Architects: Blocher Partners India
- Area: 17000 m²
The Urbane House / Hiren Patel Architects

-
Architects: Hiren Patel Architects
- Area: 394 m²
- Year: 2013
AD Classics: Mill Owners' Association Building / Le Corbusier

Le Corbusier was commissioned by the president of the Mill Owners’ Association to design the organization’s headquarters in Ahmedabad, a city historically active in India’s textile trade. The building is a physical manifesto representing Le Corbusier’s proposal for a modern Indian architecture. Constructed in 1954, the Mill Owners’ Association Building is considered the first of four completed commissions in Ahmedabad.
The Brick House / Hiren Patel Architects

-
Architects: Hiren Patel Architects
- Area: 335 m²
- Year: 2008
Nirma Vidyavihar / Apurva Amin Architects

-
Architects: Apurva Amin Architects
- Year: 2010










