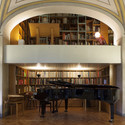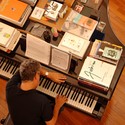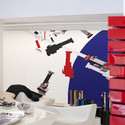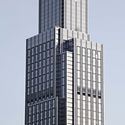
Hoxton Press Buildings / David Chipperfield Architects + Karakusevic Carson Architects
West Bund Museum / David Chipperfield Architects

-
Architects: David Chipperfield Architects
- Area: 22000 m²
- Year: 2019
-
Manufacturers: Kvadrat Soft Cells
Xixi Wetland Estate / David Chipperfield

- Area: 11800 m²
- Year: 2015
-
Professionals: Belt & Collins, ECADI
James-Simon-Galerie / David Chipperfield Architects

-
Architects: David Chipperfield Architects
- Area: 10900 m²
- Year: 2018
-
Manufacturers: Schöck, Kiefer
-
Professionals: Arge Brandschutz NEG, Conceptlicht, Traunreut, Duncan McCauley GmbH und Co. KG, IGB Ingenieurgruppe Bauen, +7
KPF Designs CITIC Tower, Beijing's Tallest Building

The 528 meters CITIC Tower, was inaugurated, standing tall as Beijing’s highest building to date. Designed by Kohn Pedersen Fox Associates (KPF), the supertall innovative architecture remains culturally appropriate, drawing inspiration from the “zun”, a ritual vessel originating in Bronze Age China.
Tallest Office Tower in Midtown Manhattan Tops Out
_KPF.jpg?1569229461)
Kohn Pedersen Fox Associates (KPF) have designed One Vanderbilt the soon to be tallest contemporary office facility in Midtown Manhattan, at 427 meters in height. The tower’s spire was recently raised and upon its completion, the building will offer a new type of experience in the Grand Central District.
Two - Field Sportshall / Atelier st

-
Architects: Atelier st
- Area: 1850 m²
- Year: 2019
-
Manufacturers: Kalzip, Forbo Flooring Systems, Schüco, Trilux, Villeroy & Boch
Iconic Awards 2019: David Chipperfield Win “Architects of the Year”

The winners of the ICONIC AWARDS 2019: Innovative Architecture competition, have been announced. The “Architects of the Year” went to David Chipperfield Architects, and “Interior Designers of the Year” was granted to Snarkitecture. As for the “Architects’ Client of the Year” prize, it was presented to the city of Freiburg im Breisgau in Germany.
David Chipperfield's New Museum Island Gallery Opens in Berlin

David Chipperfield's James-Simon-Galerie has opened on Museum Island in Berlin. The project serves as a new entrance between the Kupfergraben canal and the Neues Museum. The design was made to welcome large numbers of visitors while housing all the additional facilities needed by the museum. Featuring an iconic colonnade above a stone plinth, the project was made to express a classical piano nobile.
Inside the Homes of Eight Famous Architects

Originally published in Metropolis Magazine as "Inside the Homes and Workspaces of 8 Great Architects", this article shows the spaces occupied by some of the best-known architects in the world. Documented for an exhibition that will be featured at the Milan Design Week 2014, the images give a glimpse inside the private worlds of some of our favorite designers.
It's a cliche that architects have messy workspaces. From chaos comes creation, so the phrase goes. But an upcoming exhibition at this year's Salone del Mobile intends to dispel the myth. Studio Mumbai.
Curator Francesca Molteni interviewed each of the designers in their private homes and came away with one finding: architects are actually quite tidy. The studios are all pristinely ordered; books are neatly stowed away, figurines and objets astutely displayed, and table tops swept clean. The photographs below are part of the exhibition materials, produced with the help of scenographer Davide Pizzigoni, which faithfully document the physical environments in images, video, and audio. These will be used to recreate the architects’ “rooms” at Salone del Mobile in April.
Where Architects Live is not limited to satisfying our curiosity about what these architects’ homes look like. Richard Rogers’ affirmation that “a room is the beginning of a city” resonates with the project’s aim in trying to articulate its subjects’ personal tastes and obsessions, and how those are reflected in their architectural work.
Read on to see more images of the inside of architects' homes and studios
Fabrizio Barozzi Celebrates the Uniqueness of Different Contexts in Architecture

Past, Present, Future is an interview project by Itinerant Office, asking acclaimed architects to share their perspectives on the constantly evolving world of architecture. Each interview is split into three video segments: Past, Present, and Future, in which interviewees discuss their thoughts and experiences of architecture through each of those lenses. The first episode of the project featured 11 architects from Italy and the Netherlands and Episode II is comprised of interviews with 13 architects from Spain, Portugal, France, and Belgium.
The goal of the series is to research these successful firms and attempt to understand their methods and approaches. By hopefully gaining a clearer picture of what it means to be an architect in the 21st century, the videos can also serve as inspiration for the next generation of up-and-coming architects and students as they enter the field.
Kindergarten Würenlingen / Malte Kloes Architekten + Wallimann Reichen

-
Architects: Malte Kloes Architekten, Wallimann Reichen
- Area: 1305 m²
- Year: 2018
KPF Breaks Ground on First Philadelphia Residential Tower

Kohn Pedersen Fox Associates (KPF) has celebrated the groundbreaking of their first residential tower in Philadelphia, titled Arthaus. The 47-story condominium tower is situated at Broad and Spruce streets along the famed Avenue of the Arts, and directly across the street from the Kimmel Center for the Performing Arts. The scheme aims to create a rich, holistic experience from top to bottom, inside and out, an in the interiors for all residences and amenities.
Cantonal Museum of Fine Arts / BAROZZI VEIGA

-
Architects: BAROZZI VEIGA
- Year: 2019
-
Manufacturers: KEIM, Clestra Hauserman, Erco, Forbo Flooring Systems, Interface, +32
KPF's Spiraling Scroll Tower will be the Tallest Building in Tel Aviv
_KPF_(2).jpg?1545383310)
Kohn Pedersen Fox (KPF) has unveiled the design of their landmark Azrieli Tower in Tel Aviv. The 340-meter-tall elliptical building, Tel Aviv’s tallest, seeks to establish a dynamic new identity in a cluster of perfectly square, circular and triangular towers.
Designed in collaboration with MZA and Azrieli Group, the KPF scheme takes for the form of a spiraling scroll, with the outer layer of the spiral wrapping around an existing retail base. As the motif ascends, the façade wraps around the shaft of the new tower, narrowing to shape optimum office floorplates. At the top, the smaller floorplates will accommodate residential and hotel programs.
KPF Proposes a New "Participatory Urbanism" with Shanghai Towers

Kohn Pedersen Fox Associates (KPF) has unveiled details of Huamu Lot 10 in Shanghai. The three-tower scheme, totaling 279,000 square meters, is dedicated to commercial offices and a future museum, positioned around a central grand plaza.
Described as a “new form of participatory urbanism,” the scheme has been designed to accommodate large-scale artwork in a public setting, thus activating the central plaza as a cultural hub.
























_HG_Esch_(4).jpg?1570092438)
_HG_Esch_(6).jpg?1570092512)


_Raimund_Koch_(5).jpg?1569229535)
_Raimund_Koch_(6).jpg?1569229684)
_Liane_Curtis_(5).jpg?1569229635)
_Raimund_Koch.jpg?1569229488)
































