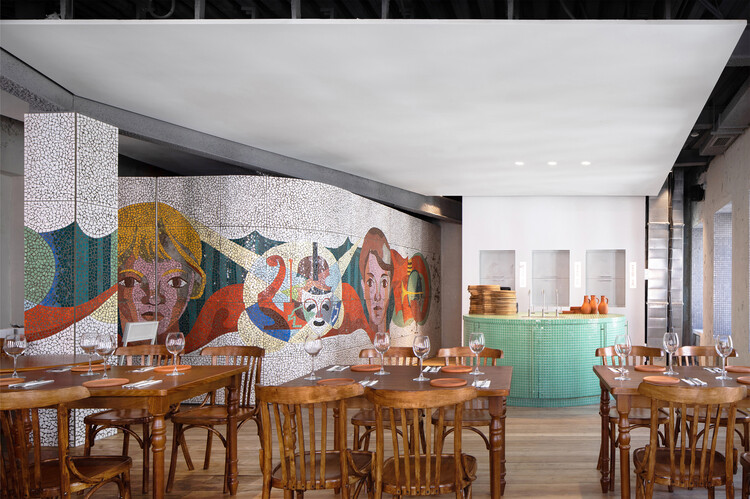
Tsingtao 1903 Taproom / MINOR lab
https://www.archdaily.com/965042/tsingtao-1903-taproom-minor-labYu Xin Li
Les Voisines Chalet / APPAREIL architecture

-
Architects: APPAREIL architecture
- Area: 2710 m²
- Year: 2021
-
Manufacturers: Kitch Canada, Portes et Fenêtres d’Aujourd’hui, Ramacieri Soligo, Unik Parket, Wynil
-
Professionals: Maison Espace Pepin, Diverso
https://www.archdaily.com/965191/les-voisines-chalet-appareil-architecturePaula Pintos
Newberg Residence / Cutler Anderson Architects

-
Architects: Cutler Anderson Architects
- Area: 1650 m²
- Year: 2013
-
Manufacturers: Pacific Wood Works, Restoration Hardware, TechLighting, True Line Steel
-
Professionals: R & H Construction, Carlson Geotechnical, Madden & Baughman, PLACE Studio
https://www.archdaily.com/792412/newberg-residence-cutler-anderson-architectCristobal Rojas
Ananda House / Stemmer Rodrigues Arquitetura

-
Architects: Stemmer Rodrigues Arquitetura
- Area: 350 m²
- Year: 2020
https://www.archdaily.com/965133/ananda-house-stemmer-rodrigues-arquiteturaAndreas Luco
Puppeteers House / REDO architects

-
Architects: REDO architects
- Area: 215 m²
- Year: 2021
https://www.archdaily.com/965229/puppeteers-house-redo-architectsSusanna Moreira
CCC Casa Cicero Catania / ACA Amore Campione Architettura

-
Architects: ACA Amore Campione Architettura
- Area: 300 m²
- Year: 2021
-
Manufacturers: Cardillo, Lombardo
-
Professionals: Omegabuild
https://www.archdaily.com/965194/ccc-casa-cicero-catania-aca-amore-campione-architetturaAndreas Luco
Unterdorf Elementary School / Dietrich | Untertrifaller Architekten

-
Architects: Dietrich | Untertrifaller
- Area: 2530 m²
- Year: 2017
-
Manufacturers: Aschaber, Dobler, Kienreich, Kranz Luft-Klima-Technik
-
Professionals: gbd, Hecht, Weithas, Heinrich, i+R Gruppe
https://www.archdaily.com/964813/unterdorf-elementary-school-dietrich-untertrifaller-architektenAndreas Luco
Shed of Tangshan Interchange Toll Station / AESEU Architectural Technology and Art studio

-
Architects: AESEU Architectural Technology and Art studio
- Area: 1800 m²
- Year: 2021
https://www.archdaily.com/965009/the-shed-of-tangshan-interchange-toll-station-of-shanghai-chengdu-expressway-aeseu-architectural-technology-and-art-studioYu Xin Li
Liberty United Methodist Church / Dake Wells Architecture

-
Architects: Dake Wells Architecture
- Area: 18000 ft²
- Year: 2014
-
Professionals: Pearce Construction, AGC Engineers, J&M Engineering, Smith-Goth Engineers Inc.
https://www.archdaily.com/964716/liberty-united-methodist-church-dake-wells-architectureAndreas Luco
Hair Atelier Bruno / Yuji Tanabe Architects

-
Architects: Yuji Tanabe Architects
- Area: 51 m²
- Year: 2021
-
Professionals: hondaGREEN, Yuji Tanabe Architects
https://www.archdaily.com/965150/hair-atelier-bruno-yuji-tanabe-architectsHana Abdel
Bancho Church / Tezuka Architects

-
Architects: Tezuka Architects
- Area: 606 m²
- Year: 2018
-
Manufacturers: AutoDesk, Maruzen, Mitsubishi, Panasonic, Toto
-
Professionals: Ohno JAPAN, Bonbori Lighting Architect & Associates, Hide Sato Corporation
https://www.archdaily.com/965190/bancho-church-tezuka-architectsPilar Caballero
São Bernardo Elementary School / ARTE TECTóNiCA
https://www.archdaily.com/965176/sao-bernardo-elementary-school-arte-tectonicaSusanna Moreira
Touchable Distance Exhibition / Radical Passive

-
Architects: Radical Passive
- Area: 300 m²
- Year: 2020
https://www.archdaily.com/965180/touchable-distance-exhibition-radical-passivePaula Pintos
Khachapuri & Wine Interior / Pravda Bureau + Elena Lokastova

-
Architects: Elena Lokastova, Pravda Bureau
- Area: 3767 ft²
- Year: 2021
https://www.archdaily.com/965026/khachapuri-and-wine-interior-pravda-bureau-plus-elena-lokastovaPilar Caballero
Dermavision Clinic / Vlad Sebastian Rusu Architecture Office

-
Architects: Vlad Sebastian Rusu Architecture Office
- Area: 943 m²
- Year: 2019
https://www.archdaily.com/963974/dermavision-clinic-vlad-sebastian-rusu-architecture-officeValeria Silva










































































