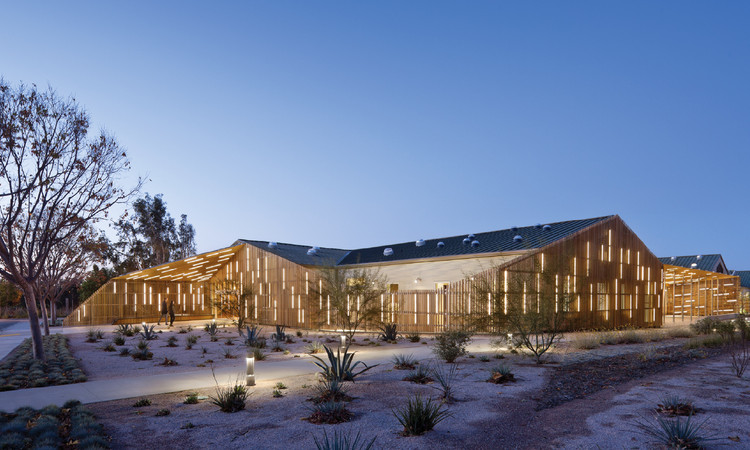
-
Architects: Christian Blachot Architecture
- Area: 1878 m²
- Year: 2017
-
Manufacturers: KWB, Piveteau bois, Reckli, Vicat, elZinc



.jpg?1519243816)
Earlier this month, the Winter Olympics was officially opened in South Korea. Laurian Ghinitiou visited PyeongChang to capture the celebrations and the festivities of the Winter Olympic Games. At the Olympic Park, he turned his lens towards the now-famous Vantablack VBx2 building designed by Hyundai and Asif Khan. The pavilion was conceived of as a "narrative" and everything from the facade to the five rooms within -- water, solar, electrolysis, hydrogen fuel stack and recreation of water -- were part of the story.
The unique experience starts from the initial encounter of the pitch-black building at the Olympic Park to the final room where water droplets ripple off the walls. The alluring black facade, for example, embodies the dearth of light in space, as well as the infinite possibilities of the universe. The universe is also the birth place of Hydrogen during the Big Bang and is where the narrative begins.
Hyundai chose to build the complex in the Olympic Park in order to reveal to visitors how Hydrogen energy is conceived, but the designers made sure this was not going to be purely a science experiment. Laurian Ghinitoiu captures how the pavilion is all about novelty, delight, and the visitor experience.
Check out the full series below:

Eight long and prosperous years have passed since the first part of the New York High Line opened in 2009. As a prominent piece New York's architectural and urban identity, it is no wonder that it has been awarded the Harvard GSD Veronica Rudge Green Prize in Urban Design, recognising the ongoing efforts of the Friends of the High Line for their adaptivity to the changing context of the park and their support from the beginning for design excellence.
The jury was particularly inspired by the multidisciplinary project between James Corner Field Operations, Diller Scofidio + Renfro, and Piet Oudolf, spanning the public and private domains as a model of collaborative design. It was also commented on the social and political relevance of the High Line in saving a piece of American history from ruin and interacting through community outreach programs and a wider dissemination program for cities across the US.


When we say "most" architects, we're basing our conclusion on the responses to our first AD Discussion of 2018. Even though Tim Harford, author of the book Messy, contends that disorder and a bit of confusion can be linked to spaces that inspire more creativity, our readers tend to disagree. In our review of comments on our article, the majority of respondents explained that workspaces with out-of-place objects negatively affected their ability to concentrate. Many responses alluded to their more efficient and prolific results gained by working in an organized space. But that doesn't mean that all ArchDaily readers agreed; there are still ardent defenders of "control chaos" who insist that their best work emerges from working beneath piles of papers or supplies.

In a recent film published by Metropolis Magazine, New York-based architect Robert A M Stern explains why we should care about Philip Johnson’s controversial AT&T building. As landmark designation hearings to protect the buildings external facade continue, demolition of the lobby of this iconic Postmodern New York City skyscraper has already completed.
The designs by Snøhetta for the renovation of the building at 550 Madison Avenue have launched the building to the forefront of the debate about the preservation of Postmodern heritage. The plans include replacing the stone facade with undulating glass in order to transform the building's street presence. Should plans progress, the once prominent arched entry will sit behind fritted glass and stone covered columns will be unwrapped to create a hovering datum.

The hashtag officially became part of the Oxford English Dictionary in 2014, and whether you tend to use them or not, they are a pretty unavoidable internet tool that helps users connect related internet content. Maybe you’re hashtagging photos to get featured on a certain account or to poke some fun at yourself (see Justin Timberlake and Jimmy Fallon)? But serious ArchDaily readers have been using “#” to group beautiful photographs of architecture for the better part of a decade. When Instagram announced that it was possible to follow hashtags, die-hard taggers found a way to discover and like new content without actively seeking it out.





The American Institute of Architects (AIA) has announced the names of the 152 member-architects who have been elevated to its prestigious College of Fellows for 2018. Limited to members who have made “a significant contribution to architecture and society and who have achieved a standard of excellence in the profession,” approximately 3 percent of the AIA’s total membership of 90,000 are recognized as fellows.
