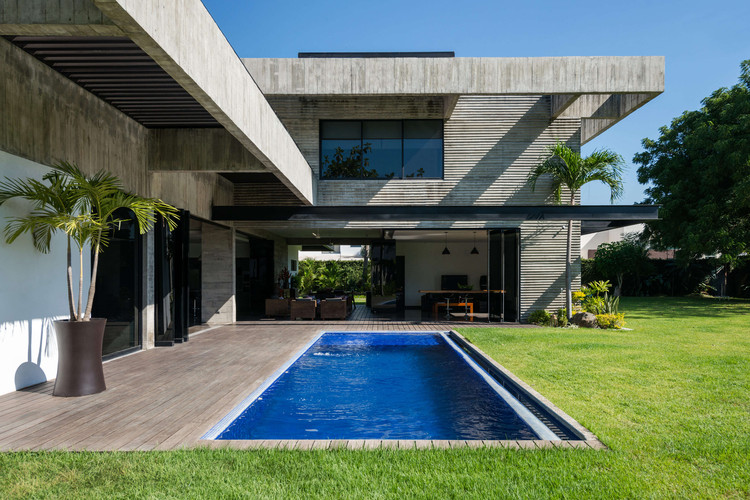
As always, this year’s edition of the Venice Architecture Biennale is brimming with exhibitions and installations—the result of thousands upon thousands of hours of research and work. When arriving at the Arsenale or Giardini, the overwhelming amount of "things to see" are neatly tucked into the national pavilions, or, in the case of the Arsenale, hidden on the sides of the sweeping corridor. In the likely event that you have limited time to enjoy all that FREESPACE has to offer, ArchDaily's editors have selected our favorite works displayed at the 16th International Architecture Exhibition.
Here, presented in no particular order, are some of our top suggestions from across the Biennale sites.


![La Yedra House / ismo [ arquitectura y diseño ] - Houses](https://images.adsttc.com/media/images/5b14/c535/f197/cc75/3f00/0331/newsletter/8565_14.jpg?1528087852)
![© Fernando Alda La Yedra House / ismo [ arquitectura y diseño ] - Houses](https://images.adsttc.com/media/images/5b14/c567/f197/cc58/8d00/01a6/thumb_jpg/8565_22.jpg?1528087904)
![© Fernando Alda La Yedra House / ismo [ arquitectura y diseño ] - Houses](https://images.adsttc.com/media/images/5b14/c513/f197/cc75/3f00/032f/thumb_jpg/8565_01.jpg?1528087819)
![© Fernando Alda La Yedra House / ismo [ arquitectura y diseño ] - Houses](https://images.adsttc.com/media/images/5b14/c522/f197/cc75/3f00/0330/thumb_jpg/8565_08.jpg?1528087833)
![© Fernando Alda La Yedra House / ismo [ arquitectura y diseño ] - Houses](https://images.adsttc.com/media/images/5b14/c52b/f197/cc58/8d00/01a3/thumb_jpg/8565_09.jpg?1528087844)










.jpg?1528303471)

.jpg?1528303887)
.jpg?1528303791)
.jpg?1528304319)
.jpg?1528304962)














.jpg?1527838125)





















.jpg?1526623735)
.jpg?1526622950)
.jpg?1526623325)
.jpg?1526623776)
.jpg?1526623121)













_Matt_Delphenich_Courtesy_of_Gensler_21.jpg?1528116366)
_Garrett_Rowland_Courtesy_of_Gensler_04.jpg?1528115375)
_Garrett_Rowland_Courtesy_of_Gensler_06.jpg?1528115435)
_Matt_Delphenich_Courtesy_of_Gensler_19.jpg?1528115953)