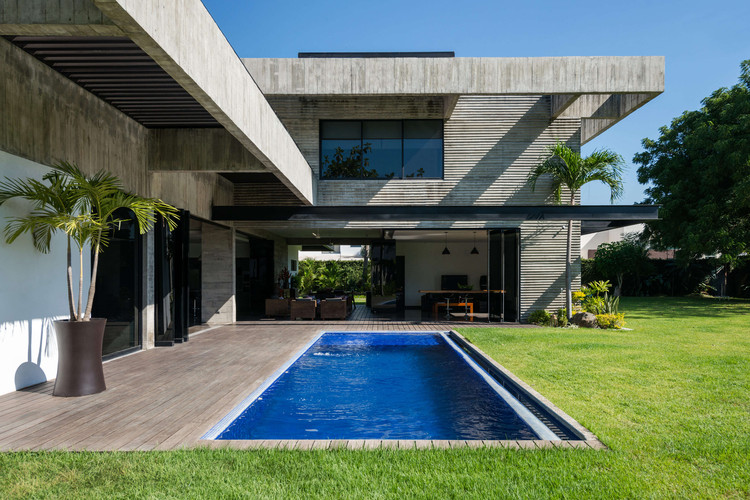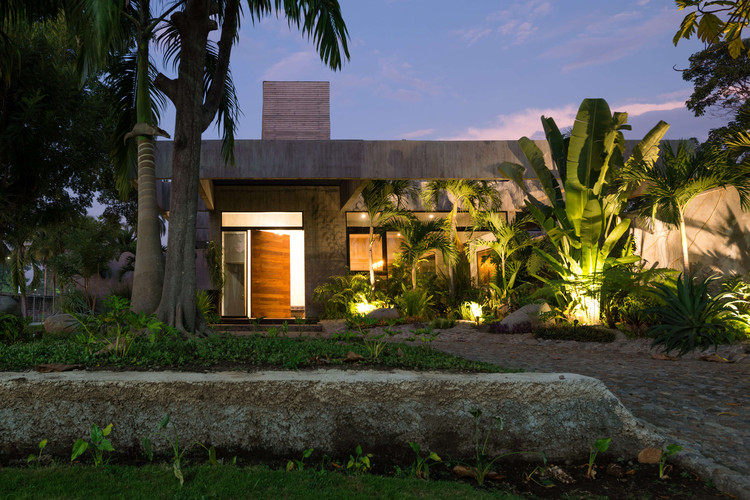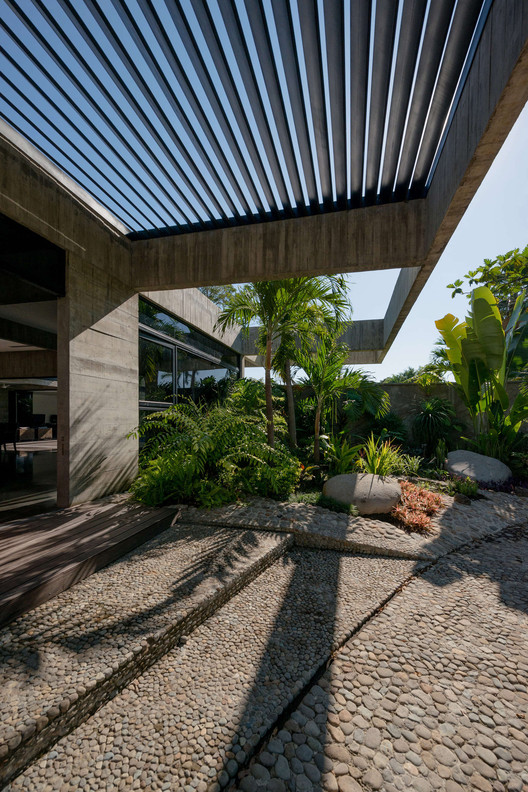
-
Architects: Paz Arquitectura
- Area: 730 m²
- Year: 2016
-
Photographs:Andrés Asturias
-
Manufacturers: Cemex, Interceramic

Text description provided by the architects. Clara House is a residence for a family located in Tapachula, on the southern border of México. The site is characterized by an extreme amount of rain, a very hot climate and a high degree of humidity.
Although there is a need to have closed spaces for privacy, the purpose of our design is to generate enough openings to dispel the borders between the inside and outside in order to encourage the owner to enjoy the advantages of the weather, vegetation and exterior living. That’s the reason for the main sectors to be focused towards a pérgola área and to be able to open up and integrate.




























