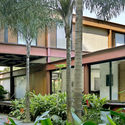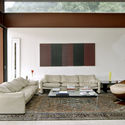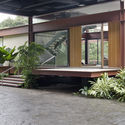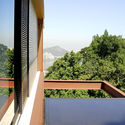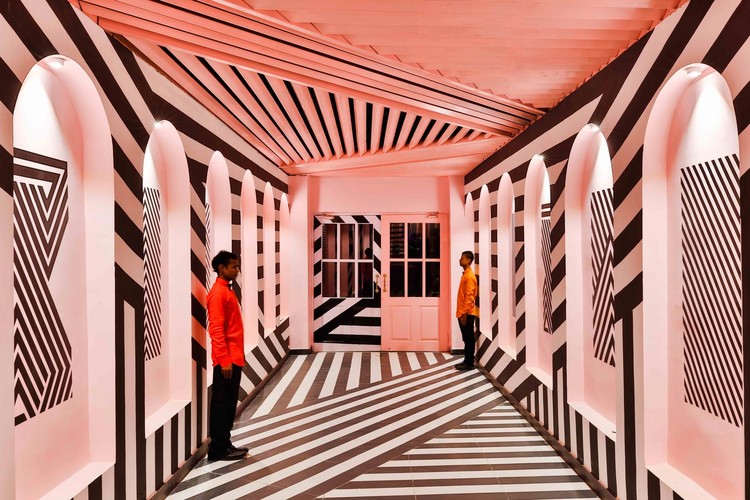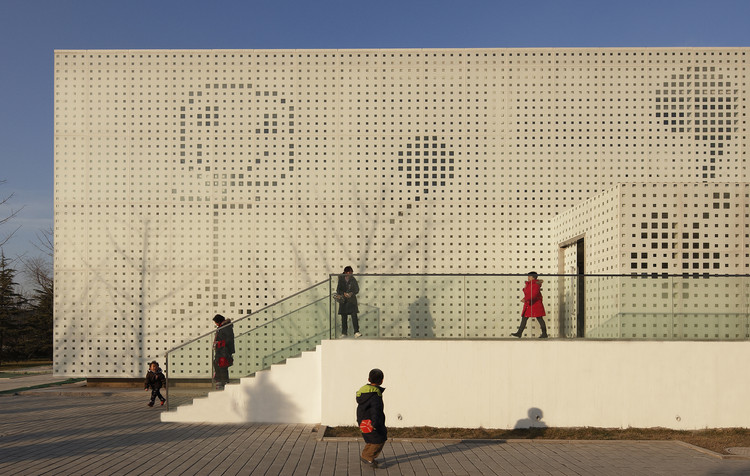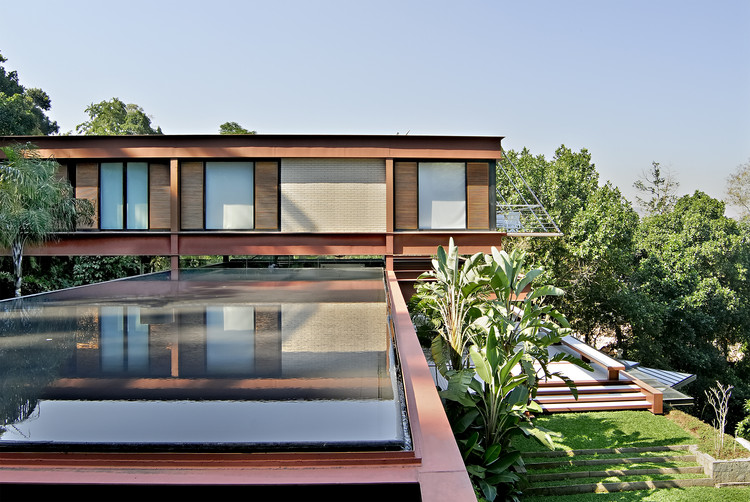
Encosta do Corcovado Residence / Indio da Costa Arquitetura
Giancarlo Mazzanti on Social Spaces for Learning

PLANE—SITE has released a new film showcasing the work and ideas of Bogotá-based architect Giancarlo Mazzanti, founder of El Equipo de Mazzanti. In this video interview, Mazzanti elaborates on his experimental approach to design research and explores several of his spaces for learning. His firm is behind numerous schools and educational centers, designed to encourage playful and exploratory movement and social relations. As the video explore, Mazzanti creates scenarios for play in daily life.
Kooroomba Chapel / Wilson Architects

-
Architects: Wilson Architects
- Area: 120 m²
- Year: 2018
Bullguer Center / SuperLimão

-
Architects: SuperLimão
- Year: 2019
-
Manufacturers: Construção Maec, Ldarti, Teco Paisagismo
Weflow Hostel / JH-Atelier

-
Architects: JH-Atelier
- Area: 280 m²
- Year: 2018
-
Manufacturers: 晶华 JINGHUA
Oak House / Kennedy Nolan Architects

-
Architects: Kennedy Nolan Architects
- Area: 354 m²
- Year: 2019
-
Professionals: Webb Consult
Point Roadknight Holiday House / Atelier Wagner

-
Architects: Atelier Wagner
- Area: 36 m²
- Year: 2018
-
Professionals: Facet Design, Kersulting
In-Between Fabric Exhibition / B+P Architects

-
Interior Designers: B+P Architects
- Area: 498 m²
- Year: 2015
Kulturraum Blumenegg Pavilion / ma_ma
Family Box / Crossboundaries
Holiday Home in Vitznau / alp Architektur Lischer Partner
V19 Residence / Viraje arquitectura

-
Architects: Viraje arquitectura
- Area: 257 m²
- Year: 2018
Palau Sator Refurbishment / Arquitectura-G
The Paris Researcher Pioneering a New Way to Recycle Building Materials

Anna Saint Pierre's Granito project is harvesting the ingredients for new architectural building blocks from demolished structures.
Rapid urban change comes and goes without many even noticing it. Entire slices of a city’s history disappear overnight: What was once a wall of hewn stone is now fritted glass and buffed metal. The building site is always, first, a demolition site.
This is the thread that runs through Granito, a project by the young French designer and doctoral researcher Anna Saint Pierre. Developed in response to a late-20th-century Paris office block due for a major retrofit, one involving disassembly, it hinges on a method of material preservation Saint Pierre calls “in situ recycling.” Her proposal posits that harvesting the individual granite panels of the building’s somber gray facade could form the basis of a circular economy. “No longer in fashion,” this glum stone—all 182 tons of it—would be dislodged, pulverized, and sorted on-site, then incorporated into terrazzo flooring in the building update.
Quanzhou Vanke “Tang” Town / cnS
The Top 10 Design Cities of 2019

Design trends are often the result of foreign cultural influences, avant-garde creations, and innovative solutions for people's ever-evolving needs. Although the design world seems like one big mood board, some cities have managed to outshine the rest with their recent projects.
As part of their annual Design Cities Listing, Metropolis Magazine has highlighted 10 cities across 5 continents with intriguing projects that have harmonized contemporary urbanism with traditional and faraway influences.


