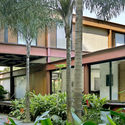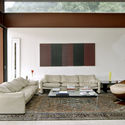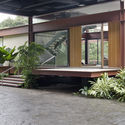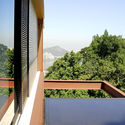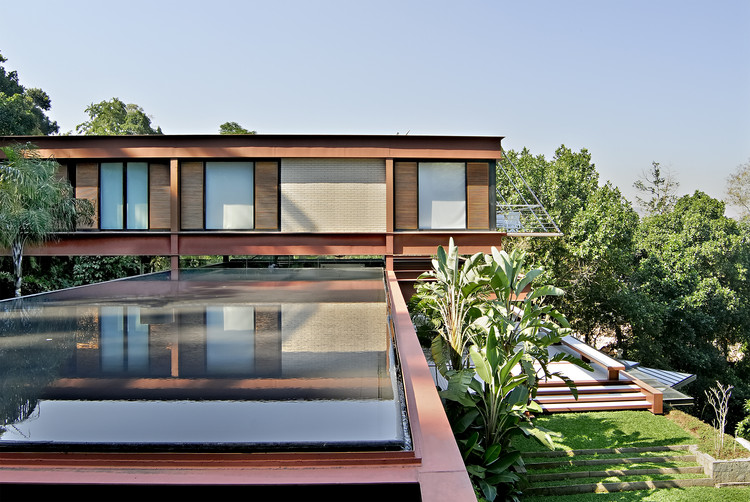
-
Architects: Indio da Costa A.U.D.T
- Area: 9472 ft²
- Year: 2001
-
Photographs:Mario Grisolli
-
Lead Architects: Luiz Eduardo Indio da Costa/ Claudia da Costa Amorim

Text description provided by the architects. The house, enveloped by lush vegetation next to Corcovado Mountain, is focused on a panoramic view of the Rodrigo de Freitas Lagoon. Vigorous, but at the same time discrete, it is integrated with the surrounding nature with gentle complicity. It was designed using quite ecologically correct standards: being naturally ventilated and illuminated, the consumption of electric energy was reduced.



