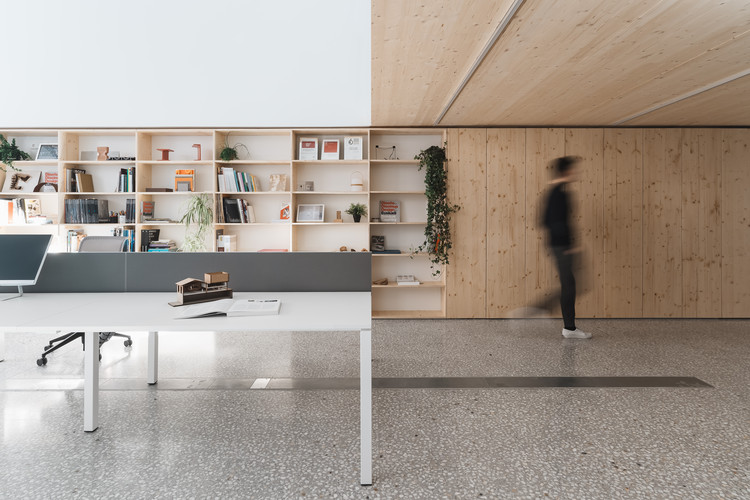
-
Architects: TAOA
- Year: 2019
-
Manufacturers: HUGE
-
Professionals: Changwei Sheng Team


.jpg?1584528528)
SANAA’s recently completed social housing complex in Paris was captured by the Architecture and Photography studio of Vincent Hecht. Part of Paris habitat, France’s largest public utility social housing company, the project comprises four buildings accommodating more than 100 social housing units in total.
MIR_(1)-1600px.jpg?1584527161)
Henning Larsen’s concept was selected as the winning design in the international competition for the redevelopment of Cockle Bay Park in central Sydney. The project, co-led by the GPT Group and AMP Capital was chosen from six shortlisted designs by UN Studio + Cox Architecture, Woods Bagot, Grimshaw, FJMT, and Wilkinson Eyre.

At the apogee of the Roman Empire, its territory extended over more than five million square kilometers, between Europe, Asia, and Africa. Rome exercised power over a population of more than 70 million people, which equated to roughly 21% of the world population at the time. In fact, as we have already shown in another article, all roads led to the city of Rome. The great seat of the empire and the material and immaterial heritage left by it is immeasurable, and even today researchers seek to understand its full impact on the current world. From the beginning of its expansion in the 6th century BC until its fall in the year 476 AD, the legacy left by the Romans encompasses areas such as law, plastic arts, Latin (which originated many different languages), systems of government, and, importantly, architecture.


The Architecture of Cinematic Spaces by Interiors is an academic, graphic exploration of architectural spaces in cinema that provides a new perspective on the relationship between architecture and film. Combining critical essays with original architectural floor plan drawings, the book discusses production design in key films from the twentieth and twenty-first centuries, including The Cabinet of Dr. Caligari, Rope, Lemépris, Playtime, 2001: A Space Odyssey, Home Alone, Panic Room, A Single Man, Herand Columbus.





Calls to quarantine and social distancing throughout the world, in response to the novel coronavirus, have left unique and historical postcards: the cloudy canals of Venice are now crystal clear and the satellite images of China show a significant decrease in pollution. The renowned photographer Erieta Attali, with her phone in hand, was able to walk through the empty streets of Paris and portray, under her signature gaze, the French capital in isolation.
.jpg?1584439075)


