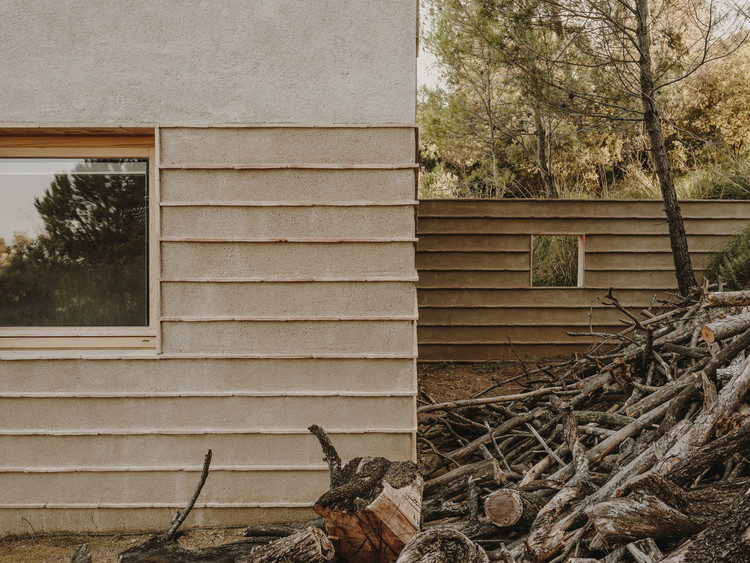
House in Kikuzaka / Tamotsu Teshima Architect & Associates
Studio Dwelling at Rajagiriya / Palinda Kannangara Architects

-
Architects: Palinda Kannangara Architects
- Area: 450 m²
- Year: 2015
-
Manufacturers: Louis Poulsen, Mercantile Fortunes, Presstona Tiles
Shenzhen Lianhuashan Park Exhibition Center / Shenzhen Huahui Design

-
Architects: Shenzhen Huahui Design
- Area: 842 m²
- Year: 2020
Dental Clinic HT / CARTA. Architecte + Designer

-
Architects: CARTA. Architecte + Designer
- Area: 4500 ft²
- Year: 2019
-
Manufacturers: Dark grey architectural brick, IC lights suspensions, Le corbusier - Dots, Mutina, PR111
Z House / Laura Zink
Merino Wool Center / Demo Arquitectos

-
Architects: Demo Arquitectos
- Area: 3660 ft²
- Year: 2020
Attorney Headquarters / Jorge Vidal

-
Architects: Jorge Vidal
- Area: 410 m²
- Year: 2017
Poljana Square / Atelier Minerva + Faculty of Architecture, University of Zagreb + Institute of Architecture

- Area: 11800 m²
- Year: 2020
-
Manufacturers: ACO Drainage, Brodosplit d.d., Drvene konstrukcije, Duly, Kamen d.d. Pazin, +2
-
Professionals: Telektra, Šprem-projekt d.o.o., Termoprojekting, Grid d.o.o., Lavčević, +4
The South Yard / Advanced Architecture Lab + Atelier UPA

-
Architects: Advanced Architecture Lab[AaL], Atelier UPA
- Area: 340 m²
- Year: 2016
Mars House, First Digital Home to be Sold on the NFT Marketplace
Mars House designed in May 2020 by Artist Krista Kim, has become the first sold digital NFT home in the world. The 3D digital file that can be experienced in virtual reality, was just acquired. Rendered using Unreal Engine, a software used to create video games, the house can be experienced in VR, but could also be experienced through augmented reality (AR) environment in apps. A structure comprised of light, Mars House generates a healing atmosphere, with a musical accompaniment by Jeff Schroeder of The Smashing Pumpkins.
Auckland Tower / Niall McLaughlin Architects

-
Architects: Niall McLaughlin Architects
- Year: 2020
-
Professionals: Purcell, The Morton Partnership, TGA Consulting, Thornton Firkin LLP, Bureau Veritas, +2
Scott Brownrigg Designs New Velodrome and ISV Masterplan for Cardiff

Scott Brownrigg has created a new masterplan for the International Sports Village (ISV) at Cardiff Bay. Working on the larger development since 2012, the firm is approaching the ISV masterplan by combining programs. The project will include a 333-metre velodrome with a clubhouse, spectator stand and bike storage, together with a new zip wire tower, a large bike shop, food, drink and retail space, additional car parking and space for new sport and leisure attractions.
Alegre House / Jorge Vidal
Stadhoudershof Apartments / stats architecten

-
Architects: stats architecten
- Area: 1200 m²
- Year: 2020
-
Manufacturers: AMG, Aluprof, Ekosiet, Mato, STEEN, +2
Unterholz and Oberholz Installations / Christoph Hesse Architects

-
Architects: Christoph Hesse Architects
- Year: 2020
M+K House / SAI Architectural Design Office

-
Designers: SAI Architectural Design Office
- Area: 93 m²
- Year: 2019
-
Manufacturers: Louis Poulsen, Vectorworks, Twinmotion
-
Professionals: Archistructure Company, Ikesyo Corporation
Concrete Jungle House / N O T Architecture

-
Architects: N O T Architecture
- Area: 340 m²
- Year: 2019
-
Professionals: IRC Engineering, ECEQUBE




































































