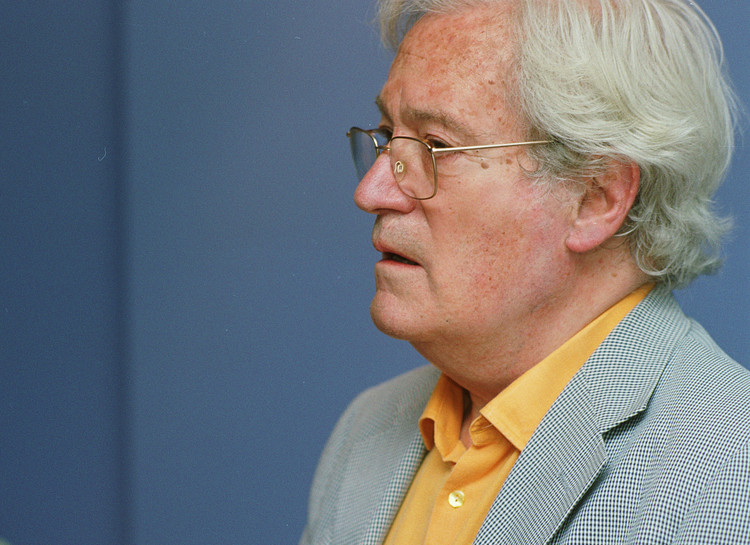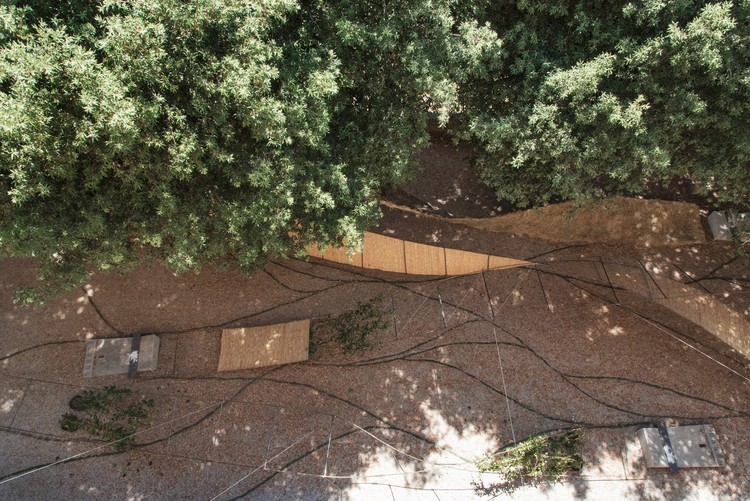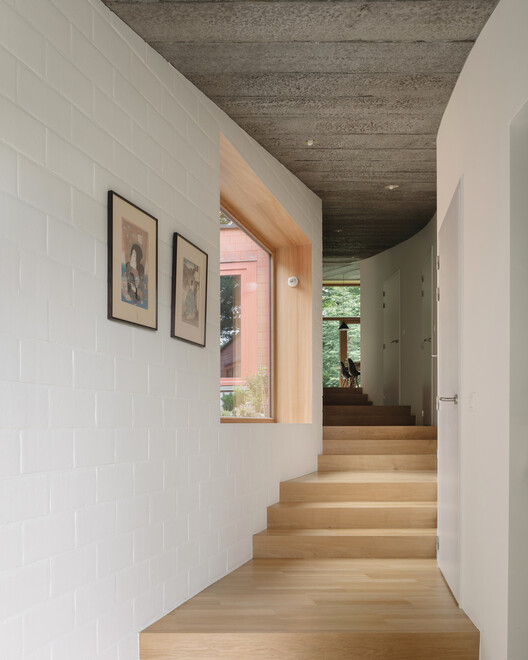
Work seamlessly with CAD and Lumion 3D rendering software for immediate model visualizations


Work seamlessly with CAD and Lumion 3D rendering software for immediate model visualizations

Pantone has revealed its Color of the Year for 2022; 17-3938 Very Peri, a brand new color "whose courageous presence encourages personal inventiveness and creativity". The shade falls under the blue color family but with violet red undertones, illustrating the fusion of our modern times and how the digital world has morphed with our physical one. In architecture, shades of periwinkle blue and lavender have long been used in installations, commercial spaces, and lighting, instilling an overall calming, optimistic, and positive effect on the human mind.

Heatherick Studio has revealed the redevelopment plan for Nottingham city centre, a vision that establishes a new green core, reshapes the former shopping centre at the heart of the site, and highlights the area’s touristic potential. Centred around an ample new green area enabling citizens to connect with nature, the project proposes new social spaces, commercial, mixed-use and residential buildings while establishing street connections around the city centre. The initiative represents an expansive vision for redefining the city centre and its programming amidst the evolution of retail towards online shopping and in response to the impact of the pandemic.

For the Cosmos Foundation, environmental conscience, ecological conservation, and community focus form the foundations of land planning and landscape design within public infrastructure projects. We sat down with the foundation's project director, Felipe Correa, as well as foundation architects Valentina Schmidt and Consuelo Roldán, as they went in depth on the benefits, objectives, and motivations behind the Healing Gardens initiative.

From the content universe we made available in 2021, interviews are, without a doubt, among those in which we invested more time and research. Making room for the voice of architects and other professionals in the built environment is a great pleasure but also an enormous challenge, as it requires a lot of research and dedicated time from our team of editors. It is also rewarding as it puts us in contact with some of the most prominent talents in our discipline, who have been discussing issues such as cities, community, environment, democracy, sustainability, building technology and interiors.

Snøhetta won the competition to redesign the Eliel and Asema Square in Helsinki, a public space neighbouring the city’s historic railway station, into a vibrant central hub. Developed together with Finnish practices Davidsson Tarkela Oy and WSP, the proposal aims to contribute to Helsinki’s strategy to increase green mobility by reconnecting the urban fabric to the rail station and framing a “porous new city block” that would foster a more diverse array of indoor and outdoor activities.

How do we decide which buildings are worth saving and which ones aren’t with regards to a building’s design significance? This video tells the story of the Portland Building by Michael Graves, a building with a tumultuous history that was ultimately saved from the wrecking ball when the city raised nearly $200 million to renovate the aging structure. This was spurred, in part, by the building’s inclusion on the National Historic Places list. But, that is only part of the story. What does it mean to be an Historic Place or Landmark because of architectural design? Does this distinction help to save it from premature demolition? The answers to these questions might surprise you.

The Board of Directors and the Strategic Council of the American Institute of Architects (AIA) have awarded the 2022 Gold Medal to Angela Brooks, FAIA, and Lawrence Scarpa, FAIA, for their lasting influence on the theory and practice of architecture. The jurors have also selected MASS Design Group to win the 2022 AIA Architecture Firm Award, the highest honor the AIA bestows on an architecture practice.

The Royal Institute of British Architects (RIBA) announced that Indian architect Balkrishna Doshi will be the recipient of the 2022 Royal Gold Medal. The distinction, approved by Her Majesty The Queen and awarded each year since 1848, is given to architects or practices in recognition of a lifetime’s work and the impact on the evolution of the field and the built environment. With a career spanning over six decades, Balkrishna Doshi has had a paramount influence in shaping the architecture of India through a pioneering interplay of modernism and vernacular that translated into projects that celebrate local culture, context and craft.

On the 30th of November, we received news of the death of Oriol Bohigas Guardiola (Barcelona, 1925), architect, urbanist, and one of the main drivers of Catalan's modern transformation.

During his Fellowship at Civitella Ranieri / WOJR Architecture Prize, Alejandro Haiek unveiled images of "Industries of Nature", the award-winning artistic narrative that explores Civitella castle's context and environment and observes how nature and industry work in parallel to form the traditional Umbrian landscape. The intervention was presented not as an art object, but as a documentation of the dynamic exchange between narratives, topographies, and shared resources, overlapping the Civitella Ranieri artist community with local farmers, automobile robotics technicians, engineers and producers.

This article was originally published on Common Edge.
Most of the news coming out of the recently completed climate summit in Glasgow was disappointing. Previous summits had ended in similarly dispiriting ways, and COP26 was no exception. It acknowledged the severity of the problem and the urgency of the moment—the need to keep warming to under 1.5 degrees Celsius (some scientists believe it’s already too late to prevent this)—but put off making the hard commitments necessary to actually solve the problem. At the same time, this summit did feel different. There was a sense of urgency in the Glasgow streets, and the world’s attention was undeniably focused on climate change. How this focus eventually translates into action on the political front remains an open question.
But architect Edward Mazria, executive director of Architecture 2030, believes that despite the immense obstacles facing climate activists, the building sector is on the cusp of helping change the course of the planet. He sees genuine reasons for hope and renewed effort. In the wake of the seemingly grim news out of Glasgow, I spoke with him last week about the way forward, how we’ve reached an important inflection point, why energy use tied to buildings has begun to decline globally, and the steps required to fully decarbonize the built environment.

Kiribati has a population of around 110,000 people and its economy is centered on fishing and agriculture. Comprised of 33 islands in the Central Pacific, its highest point is only 81 meters above sea level, which makes it potentially the first country that could disappear completely due to global warming and the consequent rise in sea levels. The climate crisis has been a hotly debated topic in recent years and terms such as carbon footprint, greenhouse effect, atmospheric aerosols, and many others, are already staples in our vocabulary. Another widely spoken term is “net zero”, or net zero emission, used as a goal for buildings in different industries and countries. Basically, it means that the energy balance is zero.

Architectural photographer Paul Clemence has released a new photoseries of Riken Yamamoto's The Circle project, a mixed use development at the Zurich Airport. The design was a competition entry that asked architects to create a program that offers visitors: Swissness, Surprise, and Connections to the World. Yamamoto's winning design, with its inclined facade and combination of linear and curved outlines, linked the airport to the park physically and visually, creating an architecture that highlights the Swiss identity.

The RIBA House of the Year Award, which highlights the best new architect-designed house in the UK, was given this year to House on the Hill, designed by Alison Brooks Architects. Located in Gloucestershire, the house represents a contemporary extension to an 18th-century farmhouse that functions both as a home and repository of art. Over ten years in the making, the project creates a rich spatial experience while establishing a strong connection between the dwelling and the landscape. The jury commended the house for the “amalgam of architecture, landscape, inhabitation and art” that aptly manages to create a light and calm atmosphere.

Puerto Vallarta is a city located in the state of Jalisco, in the west region of the country facing the Pacific Ocean. It consists of 1,301 km² and, together with the Bahia de Banderas municipality of the Nayarit state, makes up the Metropolitan Zone of Puerto Vallarta, making it the second most populated of both states. Many are the reasons why Puerto Vallarta is one of the most important ports in Mexico, one of them being tourism at an international level, which has resulted in the city having one of the eight international airports in the country.

At the Four Seasons restaurant in New York, designed by Philip Johnson and Mies van der Rohe in the iconic Seagram Building, a rectangular pool played the leading role in the space, highlighted by four trees planted in pots at each of the vertices. The soft noise made by the water became consecrated. In addition to giving the hall some personality, it served to absorb the sounds of conversations (often secret) among tables. Just as the way that light enters a space, or how interior landscapes are perceived, sound is one more characteristic of an environment, though it is generally overlooked by architects. This goes beyond providing it with efficient acoustics, but creating a sound atmosphere for a space. This is the concept of soundscape.

If you have ever walked around the center of London you will have seen those yellow and dark blue panels featuring maps, local attractions, and walking times dotted along the streets and near bus and tube stops. Credited with redefining city wayfinding, Legible London, as the system is called, is now seen as the benchmark for making cities accessible and legible to residents, commuters, and visitors alike. And now Seattle has launched its own version of the London system, and Madrid will do so next year. Giovanna Dunmall asks Tim Fendley, the founder and CEO of Applied, the spatial experience design practice behind all these projects, why analog is often still so superior to digital, and what makes for good wayfinding.

The NextGen International Taskforce is a collaboration between IE School of Architecture & Design and CPA NextGen, acting as a forum to exchange international talent and learn from discussions on the real estate industry and the built-environment. The group of NextGen professionals, which includes IE University alumni, meets bimonthly to discuss issues such as sustainability, inclusivity, technology, cities and wellbeing.

The Naomi Milgrom Foundation has unveiled the 2021 MPavilion program, offering over 250 free events over the span of 152 days, its longest to date. Now in its 8th season, the event welcomes design enthusiasts from Australia and across the globe to celebrate the important contributions of the design community to cultural landscapes. This year's pavilion, titled 'The LightCatcher' is designed by Venice-based MAP studio, and will be installed in Melbourne’s Queen Victoria Gardens from the 2nd of December until the 24th of April 2022.

The Royal Institute of British Architects (RIBA) has revealed the 2021 President’s Medals, recognizing the world’s best architecture student projects and dissertations. The award, now at its 185th edition, represents a record of academic results, providing a comprehensive image of contemporary architectural preoccupations. This year’s edition saw the greatest number of entries in the history of the award, with 338 entries nominated by 102 schools of architecture from 31 countries.