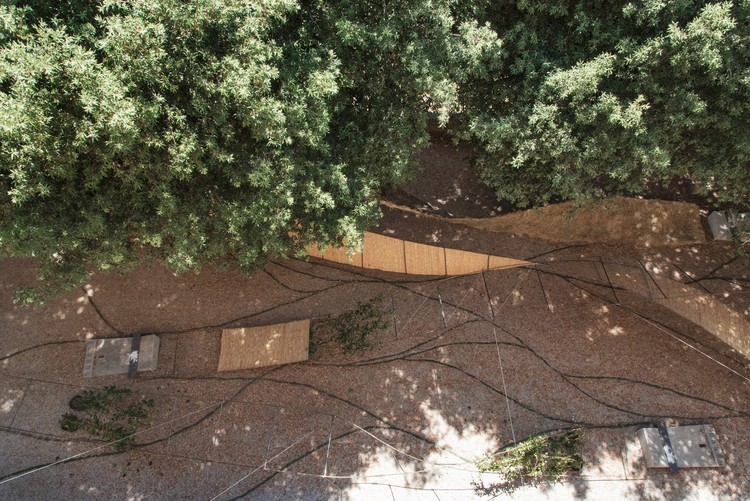
During his Fellowship at Civitella Ranieri / WOJR Architecture Prize, Alejandro Haiek unveiled images of "Industries of Nature", the award-winning artistic narrative that explores Civitella castle's context and environment and observes how nature and industry work in parallel to form the traditional Umbrian landscape. The intervention was presented not as an art object, but as a documentation of the dynamic exchange between narratives, topographies, and shared resources, overlapping the Civitella Ranieri artist community with local farmers, automobile robotics technicians, engineers and producers.


















