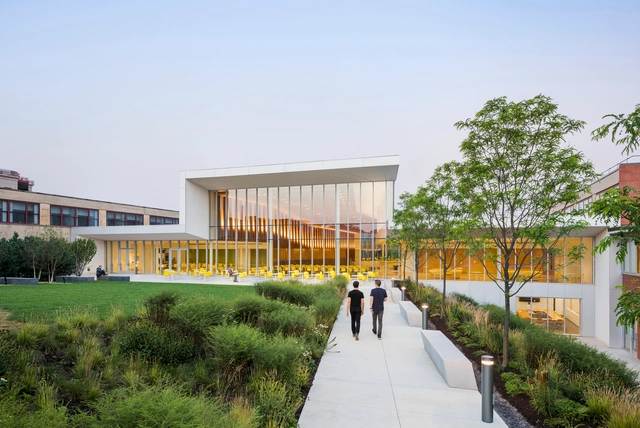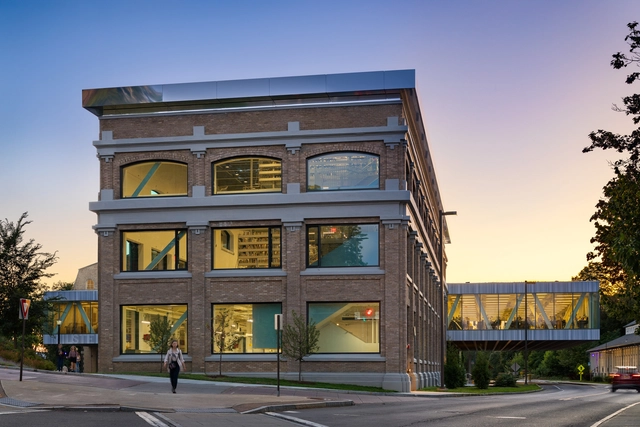
-
Architects: Neal Lucas Hitch
- Area: 200 ft²
- Year: 2024



The Architectural League of New York has announced the winners of the 41st cycle of the annual Architectural League Prize for Young Architects + Designers. Open to young architects and designers ten years or less out of a bachelor’s or master’s degree program, the award seeks to recognize visionary work by young practitioners and encourage the development of talented young architects and designers.

Last week, the Common Council of Ithaca, New York, voted to approve a first-in-the-nation decarbonization plan in which the roughly 6,000 homes and buildings located within the notably “enlightened” lakeside college town will be electrified to meet goals established by the city’s impressively aggressive Green New Deal (GND) plan. That carbon-neutral-by-2030 GND plan was adopted unanimously by the Common Council in June 2019 to “address climate change, economic inequality, and racial injustice,” per the city.

On the week commemorating American-Chinese architect I.M Pei’s birthday, Delhi-based photographer and photojournalist, Nipun Prabhakar, has shared with us a series of images of I.M Pei & Partners’ building, the Herbert F. Johnson Museum of Art. The firm was commissioned in 1968 by Cornell University to build the university’s museum that would also serve as a teaching facility and cultural center for the educational community. The building was completed in 1973 and was awarded the American Institute of Architects Honor Award in 1975.


Cornell's new Mui Ho Fine Arts Library has opened in Ithaca, New York for the fall 2019 semester. The opening follows an 18-month renovation of the historic Rand Hall. Housing a circulating collections of fine art and design materials, the library aims to create space for the physical artifact as a durable and irreplaceable academic and creative resource in the visual arts and design disciplines.


Taking place at the Hartell Galley at Cornell University, 'Vers un climat: Building (with) the Unstable' is an exhibition by AWP Architects focusing on the nocturnal face of architecture - how buildings contribute to the urban nightscape. From August 26 - September 16, the exhibit features both realized and proposed projects by AWP while revealing the practice’s in depth research on the many ways in which the intangible dimensions of architecture – such as atmosphere, climate, and light - materialize in buildings. Part of AWP ’s ongoing challengeis to translate recurrent themes of impermanence, evolution, and the uncontrollable into design. More architects' description after the break.

Taking place February 1-2 at Abby and Howard Milstein Auditorium, Milstein Hall at Cornell University, the Design for Biodiversity Symposium will focus on the extended threshold between building and environment. Since its emergence in the 1970s, the field of Urban Ecology has investigated relations between living organisms and their urban environments, and has primarily addressed the city at the scale of urban planning. Within this framework, architecture, at the building scale, has thus far not been extensively tackled. How might architecture actively support multi-species habitats? Can these habitats help us replace existing, fossil fuel dependent, mechanistic systems with low impact, ecologically integrated systems that leverage natural sources? How does reimagining the city in this way change how we think about urban form and phenomenology? And finally, what are the appropriate models to study? These questions will be answered at the event and more. For more information, please visit here.

Informality, which was first categorized and described in the 1970s, is now pervasive — across cities, in the places we live, work, and move through the everyday. For many, the informal is no longer a discrete sector appended to the workings of the “formal” city, but an integral effect of the structuring of cities and landscapes by contemporary economic, political, and technological change. Self-built architectures and urban agglomerations, ambivalent landscapes, nomadic and temporal spatial manifestations of informalized are situationally specific, but globally ubiquitous. Design Tactics and the Informalized City symposium, being put on by Cornell University on April 13-14, brings a discussion of this reality to disciplines that work on the city in material and spatial terms: architecture, urban design, landscape architecture, engineering, media and product design. More information on the event after the break.
Just recently, the author of architectural videos blog shared with us a video on OMA’s founding partner Rem Koolhaas‘ lecture which he gave at Cornell University on October 20th. His lecture was given on the occasion of opening Milstein Hall, the new extension to the faculty of Architecture, Art and Planning designed by OMA.
