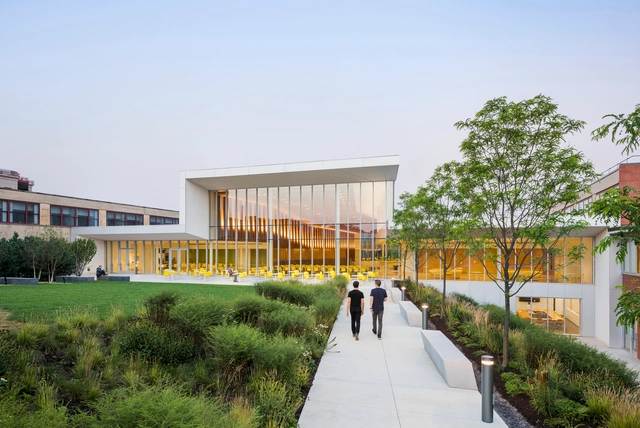
-
Architects: Neal Lucas Hitch
- Area: 200 ft²
- Year: 2024




Niche Tactics: Generative Relationships between Architecture and Site (Routledge 2015), the first book by architecture's Edgar A. Tafel Assistant Professor Caroline O'Donnell, explores architecture's relationship with site and its ecological analogue: the relationship between an organism and its environment.
The launch event on Monday, September 28 at 5 p.m. will replicate the order of the book itself, with experts responding to particular chapters: Catherine Ingraham will represent the self-authored "Introduction"; Greg Keeffe will respond to chapter 1, "Niche Tactics"; Val Warke will respond to chapter 6, "All Dressed Up"; Mark Morris will respond to chapter 9, "Duck Jokes"; and O'Donnell will conclude with the CODA. In addition, an array of mixed meats and eggs will represent chapter 11 "Hopeful Monsters."

Sergei Tchoban was invited by the Architecture Art Planing at the Cornell University to give a talk about his passion for drawing, what is architectural drawing today and about his beautiful historical drawings that he has collected for his museum in Berlin. He will also discuss the development of the Museum for Architectural Drawing, its realization as a building and his choice in the collection.

Treasury, in the Bibliowicz Gallery, highlights the wider international collection of the museum with sketches and drawings by Hans Poelzig, Aldo Rossi, Alvaro Siza, Peter Wilson, and Madelon Vriesendorp, cofounder of OMA.


Taking place at the Hartell Galley at Cornell University, 'Vers un climat: Building (with) the Unstable' is an exhibition by AWP Architects focusing on the nocturnal face of architecture - how buildings contribute to the urban nightscape. From August 26 - September 16, the exhibit features both realized and proposed projects by AWP while revealing the practice’s in depth research on the many ways in which the intangible dimensions of architecture – such as atmosphere, climate, and light - materialize in buildings. Part of AWP ’s ongoing challengeis to translate recurrent themes of impermanence, evolution, and the uncontrollable into design. More architects' description after the break.
