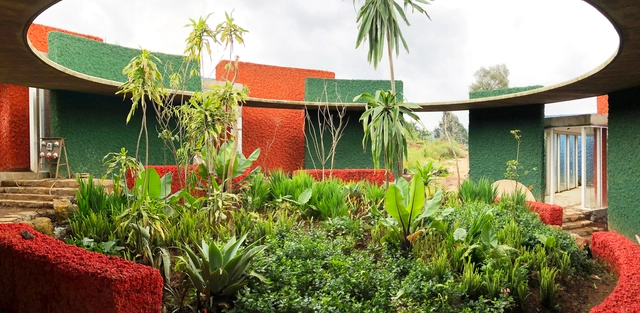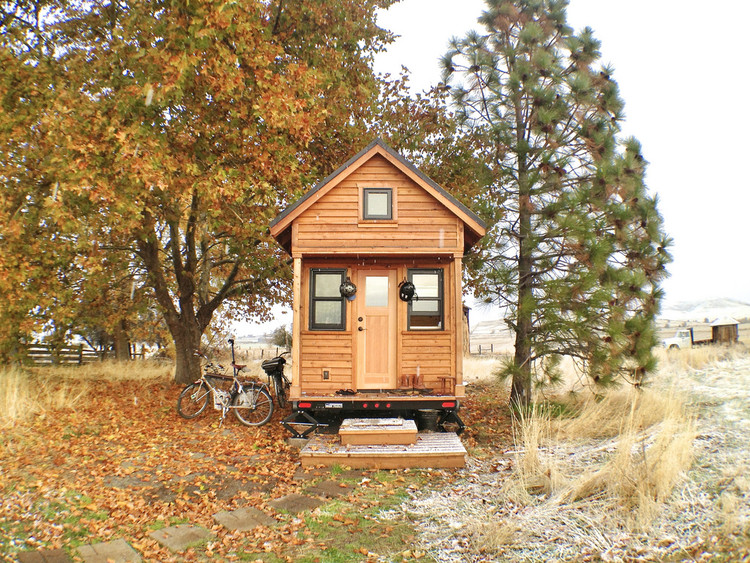
As architecture navigates a rapidly changing world shaped by ecological urgency, social transformation, and technological acceleration, the notion of intelligence is shifting. No longer confined to individual cognition or artificial computation, intelligence can emerge from cultural memory, collective practices, and adaptive systems. In this broader sense, architecture becomes a field of convergence, where natural, artificial, and social intelligences intersect to offer new ways of designing and building.
Vernacular traditions embed generations of environmental knowledge, often transmitted through materials, construction techniques, and spatial logics finely tuned to local conditions; participatory platforms expand decision-making to wider communities to take part in shaping their environments, redistributing agency in the design process; and computational processes simulate and respond to complex data in real time bringing the capacity to analyse, simulate, and respond to complex variables — whether environmental, social, or behavioural — offering new forms of adaptability.





































