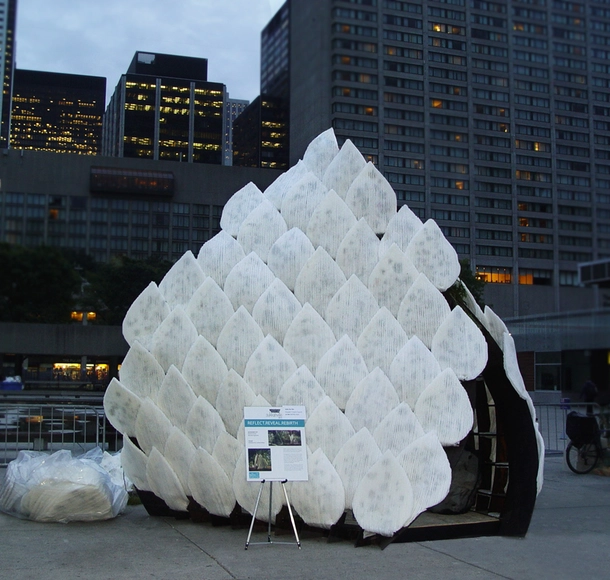
-
Architects: Hariri Pontarini Architects
- Area: 1200 m²
- Year: 2015
-
Manufacturers: Serge Ferrari




ArchDaily is continuing our partnership with The Architectural Review, bringing you short introductions to the themes of the magazine’s monthly editions. In this introduction to the August 2015 issue, AR editor Christine Murray takes on the disheartening architectural scene in North American cities from New York to Toronto, arguing that "NYC is not where we found a new American architecture" and asking: "Why not give the young guns a tower or a Whitney, let them stretch their legs?"
The latest New York towers are more billboard than building. Like celebrity-endorsed perfume - fancy box, smelly water - the architecture matters less than the artist and his (yes, they are all men) pen’s effluent black-ink concept scrawl.
This is the nation that gave birth to the skyscraper, yet tycoons are commissioning foreign architects for its next generation of towers. New York’s recent acquisitions include a Siza and an Ando, to display alongside a collection of Nouvel, Viñoly and Gehry. Michael Sorkin takes on the towers in this edition, accusing starchitects of putting lipstick on pigs.

Standing 3 meters (10 feet) tall, Benjamin Dillenburger and Michael Hansmeyer's Arabesque Wall is an object of intimidating intricacy. 3D printed over the course of four days from a 50 Gigabyte file, the piece is a demonstration of the incredible forms achievable with algorithmic design and 3D printing - however with its overwhelming complexity it is also a test of human perception.
"Architecture should surprise, excite, and irritate," explain Dillenburger and Hansmeyer. "As both an intellectual and a phenomenological endeavor, it should address not only the mind, but all the senses - viscerally. It must be judged by the experiences it generates."

How do you compare cities? It's difficult to collapse millions of individual subjective experiences into a single method of comparison, but one popular technique used in recent years has been to judge a city's "livability." But what does this word actually mean? In their 2015 ranking of the world's most livable cities, Metropolis Magazine has gathered together a group of experts on city planning, urban life, tourism and architecture to break down "livability" into the categories they think matter and draw upon Metropolis' considerable urban coverage to produce one of the most thorough attempts to rank world series yet attempted. Find out the results after the break.

For this week's edition of The Urbanist, Monocle's weekly "guide to making better cities," the team discuss urbanism projects that were planned and never realised, what 'paper architecture' really is, and the importance of the architectural competition.
In The Urbanist, Andrew Tuck explores how a terrace of old town houses in central London (152-158 The Strand, near Somerset House) have been recently saved from demolition by the efforts of campaigning journalists and a sympathetic public. In Brazil, the yet to be seen high-speed train link between Rio di Janeiro and São Paulo meets scrutiny while in Toronto, five unsuccessful architectural bids are examined. Finally, ArchDaily Editor James Taylor-Foster visits their London studio to talk about the architectural competition, from Brunelleschi to Guggenheim and Den Bosch.




The Ontario College of Art and Design University (OCAD U) has commissioned Toronto firm Bortolotto to transform the university’s main office building into the Rosalie Sharp Pavilion. The office will be wrapped in a technologically-responsive layer, transforming it into a multi-use, student work and exhibition space and transforming the corner of Dundas and McCaul streets into an interactive gateway for the campus.

Despite being at the forefront of digital fabrication technology, 3D printing is still shrouded in mystery, something which the Design Exchange (DX) hopes to change with its most recent exhibition, “3DXL” in Toronto. Curated by the director of DX, Sara Nickleson, 3DXL brings together 3D printing projects from across fields, including work from medicine, design and architecture. As the name suggests, the exhibit presents 3D printing on a scale not normally observed by the public. In particular, the exhibit addresses the role 3D printing will play in the future of architecture, and how it may begin to replace more traditional architectural construction.


Urban waterfronts have historically been the center of activity for many cities. They began as economic, transportation and manufacturing hubs, but as most industries changed their shipping patterns and consolidated port facilities, many industrial waterfronts became obsolete. In Europe, smaller historic ports were easily converted to be reused for leisure activities. However, in North America, where the ports were larger, it was more difficult to convert the waterfronts due to logistical and contamination issues.
Over the past 40 years or so, architects and urban planners have started to recognize the redevelopment potential for waterfronts across the United States and Canada, and the impact they can have on the financial and social success of cities. Though cold-climate cities pose a unique challenge for waterfront development, with effective planning waterfront cities with freezing winter months can still take advantage of the spaces year-round.



In the annual Sukkahville design competition in Toronto, entrants are challenged to reimagine the sukkah, a structure that the competition organizers describe as a "symbolic wilderness shelter, symbolizing the frailty and transience of life," traditionally built during the Jewish festival of Sukkot to commemorate the 40 years that the Jews spent wandering the desert. For the 2014 competition, New Jersey-based graduates Michael Signorile and Edward Perez created "Reflect.Reveal.Rebirth," a structure that responds to this challenge to create a transient space for contemplation by utilizing a biodegradable skin.