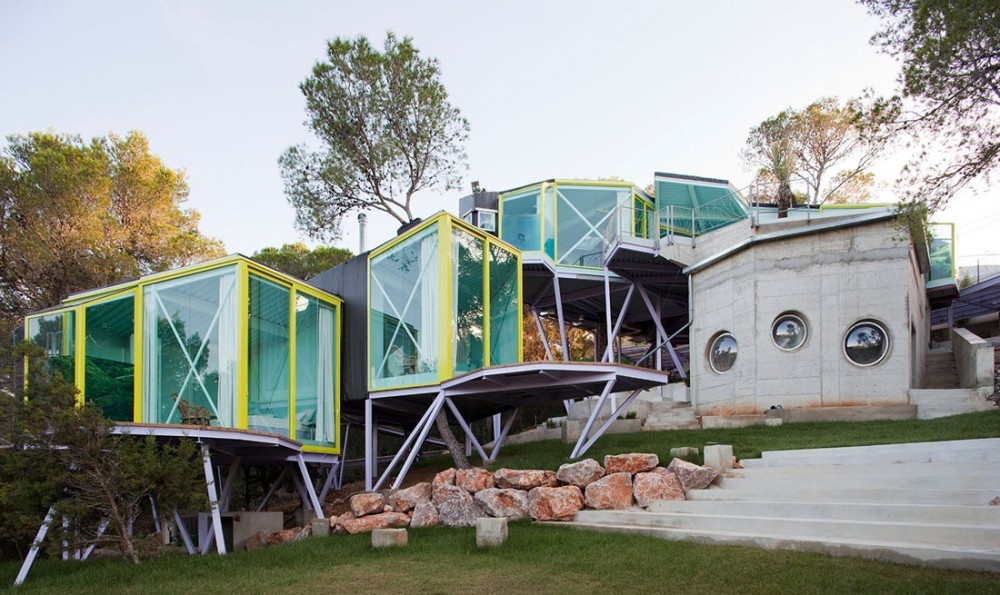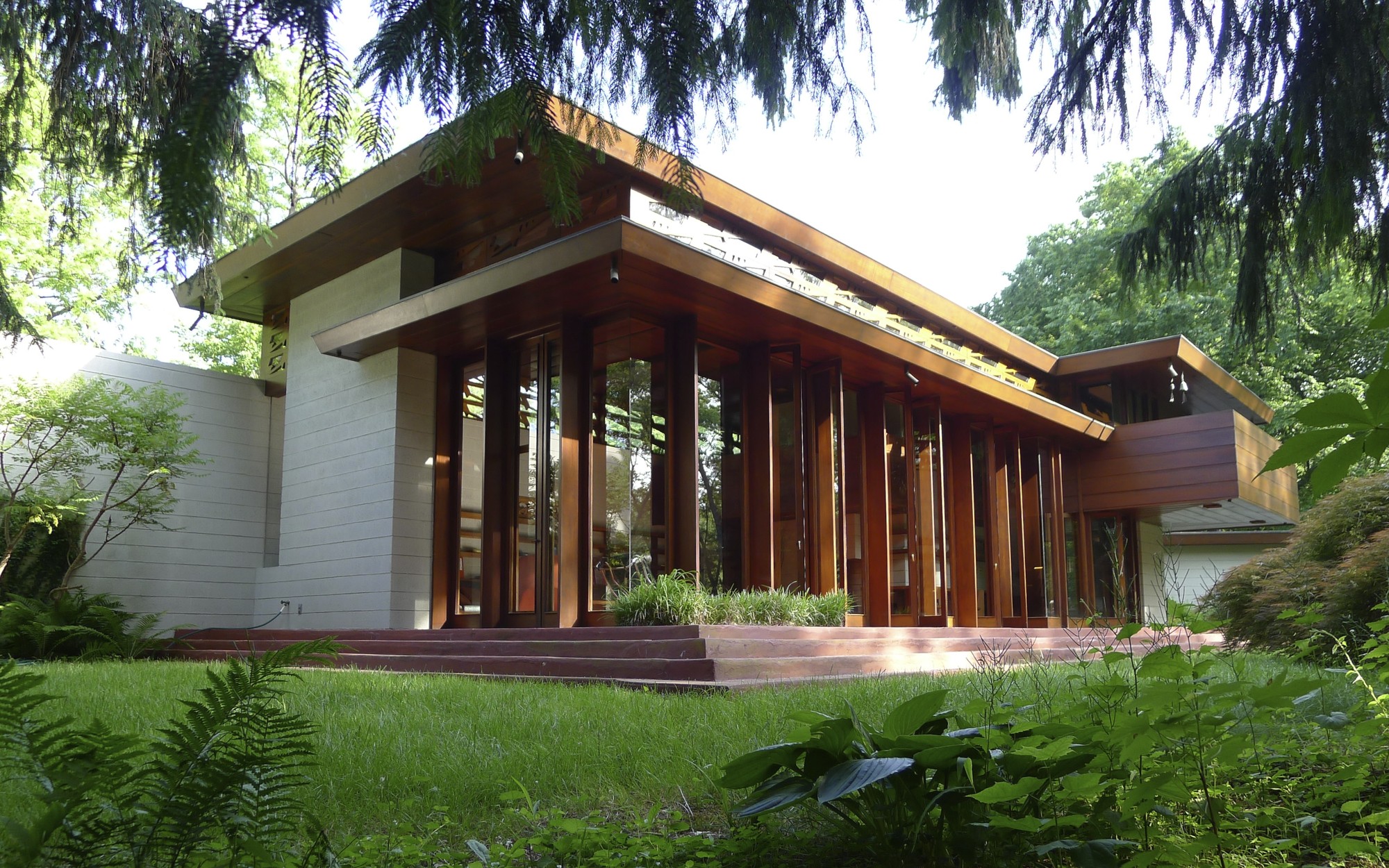
The Port Authority of New York and New Jersey has released a revised proposal for the Midtown Bus Terminal, designed by Foster + Partners and A. Epstein and Sons International Inc. After the first version of the redesign was released in 2022, now the authorities announced the publication of the revised project plans that take into account feedback from key stakeholders including commuters and the larger community. The $10 billion facility is designed to accommodate the projected 2040-2050 commuter growth and provide a better experience for one of the world’s busiest bus terminals.


















































