
Shanghai: The Latest Architecture and News
URSIDE Hotel & Café / URSIDE
Drone Footage Reveals Shanghai Planetarium Construction Progress

Taking to the skies, Ennead Architects have released drone footage of the construction progress on their Shanghai Planetarium project. First revealed back in 2016, the 38,000-square-meter planetarium will be one of the largest in the world. By early June, nearly 85 percent of civil construction has been completed, and a new milestone was reached as temporary braces were removed with the 2,000-ton cantilever structure. The drone footage showcases the museum design and the construction process that's bringing it to life.
U Concept Gallery / LUKSTUDIO
Capella Jianyeli / Kokaistudios

-
Architects: Kokaistudios
- Area: 8000 m²
- Year: 2017
-
Professionals: Jaya and Blink Design Group
Sixian Xiaozhu of Fengxian District / Atelier GOM

-
Architects: Atelier GOM
- Area: 525 m²
- Year: 2017
Cloud, Go High / Wutopia Lab

-
Architects: Wutopia Lab
- Area: 10372 m²
- Year: 2018
Uncertain Memory / One Take Architects

-
Architects: One Take Architects
- Area: 15 m²
- Year: 2017
-
Manufacturers: AUTONICS, BAYER, OPPO, SHINGQI HARDWARE
Shine Moda Flagship Store / Atelier tao+c
The Bund 188 Mansion in Shanghai / gad
Xintiandi Temporary Reading Pavilion / Atelier Archmixing

-
Architects: Atelier Archmixing
- Area: 143 m²
- Year: 2016
Philip Yuan of Archi-Union Architects: "The Process of Construction can be Elevated to Art Performance"

Though the understated Swiss and British Pavilions were the big (and perhaps overly literal) winners at this year’s Venice Architecture Biennale investigating Freespace, it was the Chinese that put their relentless architectural progress on display. Nestled in the back of the Arsenale, the Chinese Pavilion presented dozens of built works all around Chinese countryside, each project demonstrating a meaningful social impact through the involvement of villagers in the production process. Among the most visible Chinese architects presenting at the pavilion was Shanghai-based educator and practitioner Philip Yuan, whose office Archi-Union Architects has become a major voice in the already-distinctive contemporary Chinese architecture scene.
On 19 July, 2018 curator Vladimir Belogolovsky will join gallerist and curator Ulrich Müller to discuss Philip Yuan’s work at the opening of Archi-Union Architects Collaborative Laboratory exhibition at Architektur Galerie Berlin. Belogolovsky’s interview with Philip Yuan follows after the break:
Wuyuan Rd. Studio / Atelier Liu Yuyang Architects

-
Architects: Atelier Liu Yuyang Architects
- Area: 355 m²
- Year: 2016
-
Professionals: Shanghai Zhuohao Construction Co.Ltd
Longshang Books Cafe / atelier mearc

-
Architects: atelier mearc
- Area: 188 m²
- Year: 2017
Deep Dive Rowing Club / Scenic Architecture Office

-
Architects: Scenic Architecture Office
- Area: 300 m²
- Year: 2017
-
Professionals: AND Office
Icha Chateau / Spacemen
123+ Growth Center / Wutopia Lab
.jpg?1477374796&format=webp&width=640&height=580)
-
Architects: Wutopia Lab
- Area: 467 m²
- Year: 2016
-
Professionals: Lin Decoration
Barraco / Quarta & Armando

-
Architects: Quarta & Armando
- Area: 85 m²
- Year: 2017
-
Manufacturers: HAY


.jpg?1534867351)
.jpg?1534867479)
.jpg?1534867961)
.jpg?1534867306)







































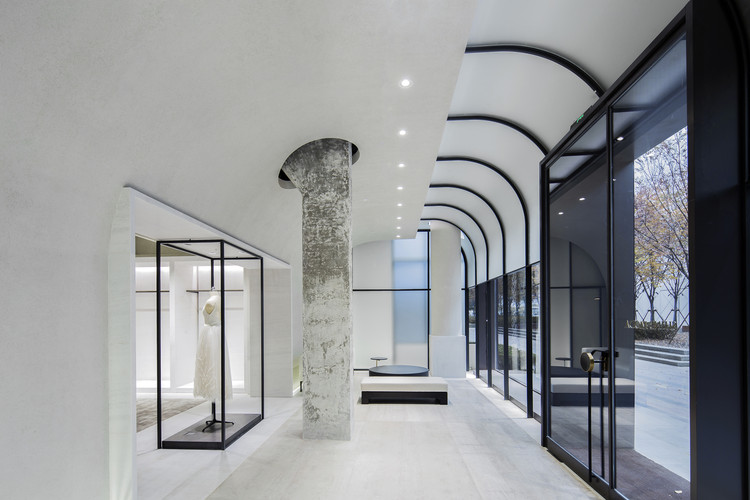











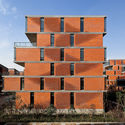
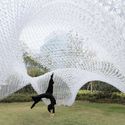
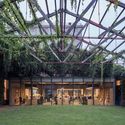
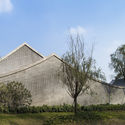






















.jpg?1477377823)
.jpg?1477378102)
.jpg?1477374508)
.jpg?1477378531)
.jpg?1477374796)




