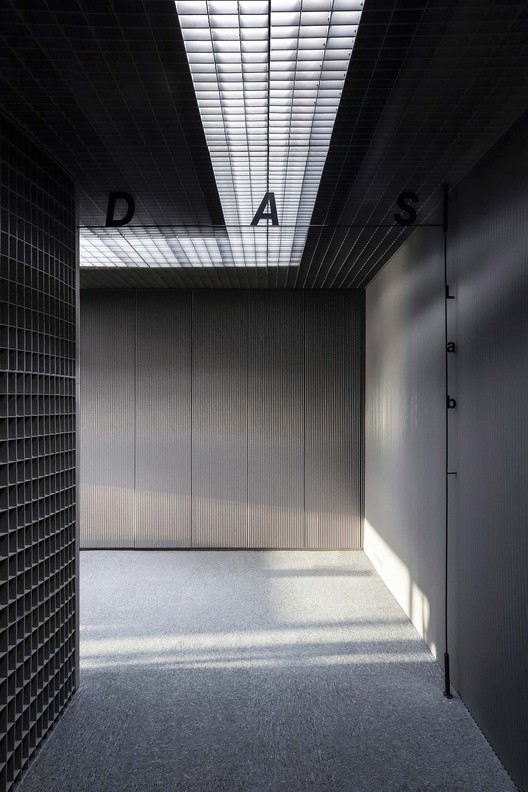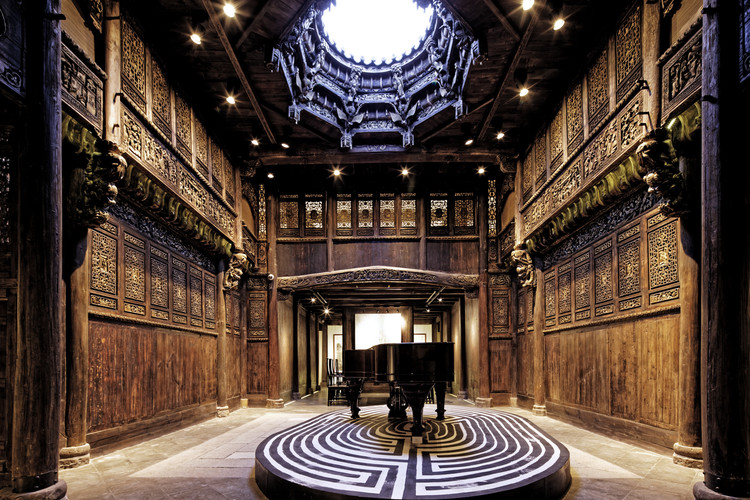
OPEN Architecture has designed a 58,000 square meter campus for the Qingpu Pinghe School in Shanghai. Currently under construction, the educational project's thirteen buildings have largely topped out. The second primary and secondary school project to be completed by OPEN after the acclaimed Beijing No.4 High School Fangshan Campus, the School as a Village concept was made as a creative exploration of contemporary urban design. The project was designed as a model for new educational buildings and campuses in Shanghai and beyond.










































.jpg?1544768630)




.jpg?1544768953)

















































