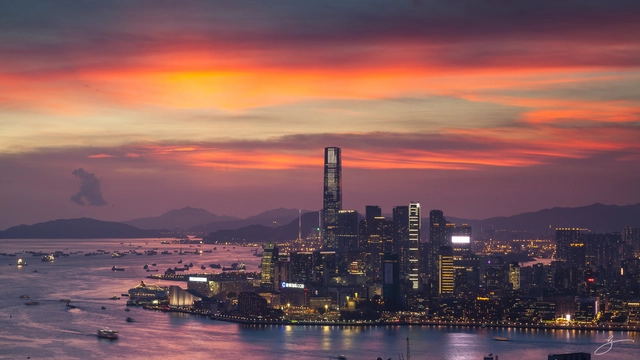
-
Architects: OBBA
- Area: 50 m²
- Year: 2015
-
Professionals: TCM Global



South Korean Haeahn Architecture, in collaboration with New-York-based H Architecture, has won a competition to design the Smart Work Center and Press Center at the historic site of the National Assembly Complex in Yeoido, which is the largest island in the Han River in Seoul.
The 23,750-square-meter building will be flexible in its uses and support "legislative functions of the National Assembly." Overall it will “house five distinctive programs: a press center with a briefing room alongside a small broadcast facility with a workplace for reporters; a highly-equipped smart work center which serves as a remote workplace for commuting officers and Ministers for the government; supplementary office spaces; underground parking; and welfare facilities which will include a restaurant, a banquet hall, and a retail component that will be accessible to both government workers and the general public.”
Architect Christian de Portzamparc has completed construction on the new House of Dior in Seoul, South Korea. The building, which houses designs by Christian Dior, is based off of watercolor paintings and the concept of experimentation with light and shadows.

The Seoul Metropolitan Government has announced its Sejong-daero Historic Cultural Space Design Competition, which seeks creative designs for the site of the former National Tax Service Building, as well as a greater conceptual blueprint for the central Seoul area.
.jpg?1438388067&format=webp&width=640&height=580)


Emporis, a German company that collects and distributes information on construction and the built environment, has released a ranking of the world’s 100 most visually impactful skylines, using statistical analysis to address a topic often made frustratingly subjective by civic pride.
To create the rankings, Emporis used data from its archives to determine the number of high-rise buildings in the cities it studied, and applied a points system that gave each building a numerical value determined by the number of floors it has. To standardize their ranking process, the points system ignores spires and other ornament, and does not include television or antenna towers, masts, bridges, or similar architecture.
Of the top 10 most impactful skylines, seven are in Asia, while North and South America combined have the other three. Notably, cities filled with rich architectural history fail to make the list, or fall surprisingly low in the rankings; London is number 44, Paris is ranked 66, and Rome does not make the cut.
To see the top ten skylines, read on after the break, and click here to see Emporis' complete list.



_MVRDV.jpg?1431531417&format=webp&width=640&height=580)
MVRDV has won a competition to transform an abandoned elevated highway next to Seoul's Central Station into a 938 meter-long skygarden. The ambitious project, dubbed the "Seoul Skygarden," aims to "build on the city's ambition to be greener, more attractive and more user-friendly," while acting as a catalyst for the surrounding neighborhoods. 254 species of trees, shrubs and flowers will take over the overpass, creating a unique "library of plants" organized according to the Korean alphabet. Even more, the skygarden will cut pedestrian commutes to the station by more than half, reducing the walk from 25 to 11 minutes.




