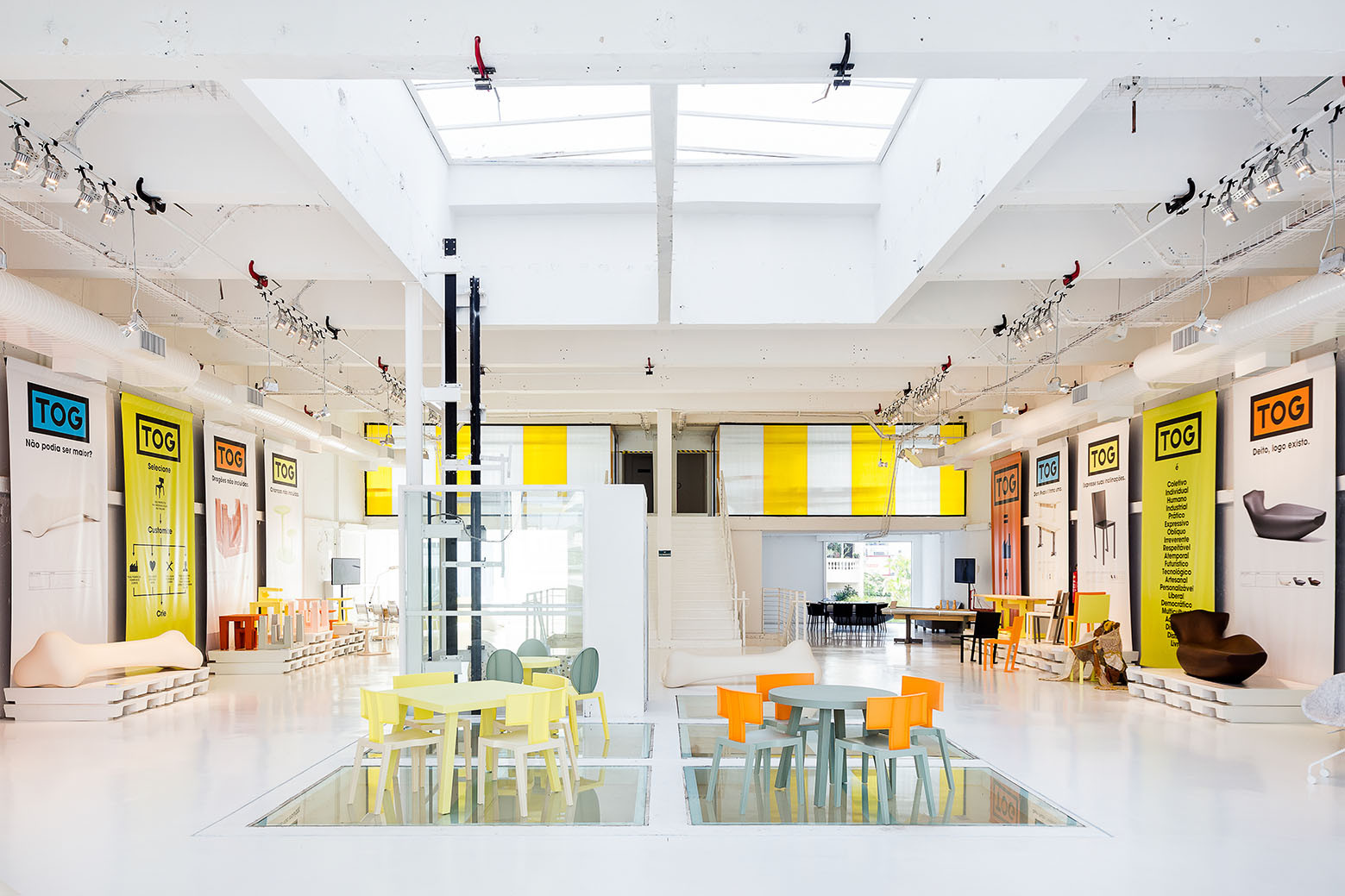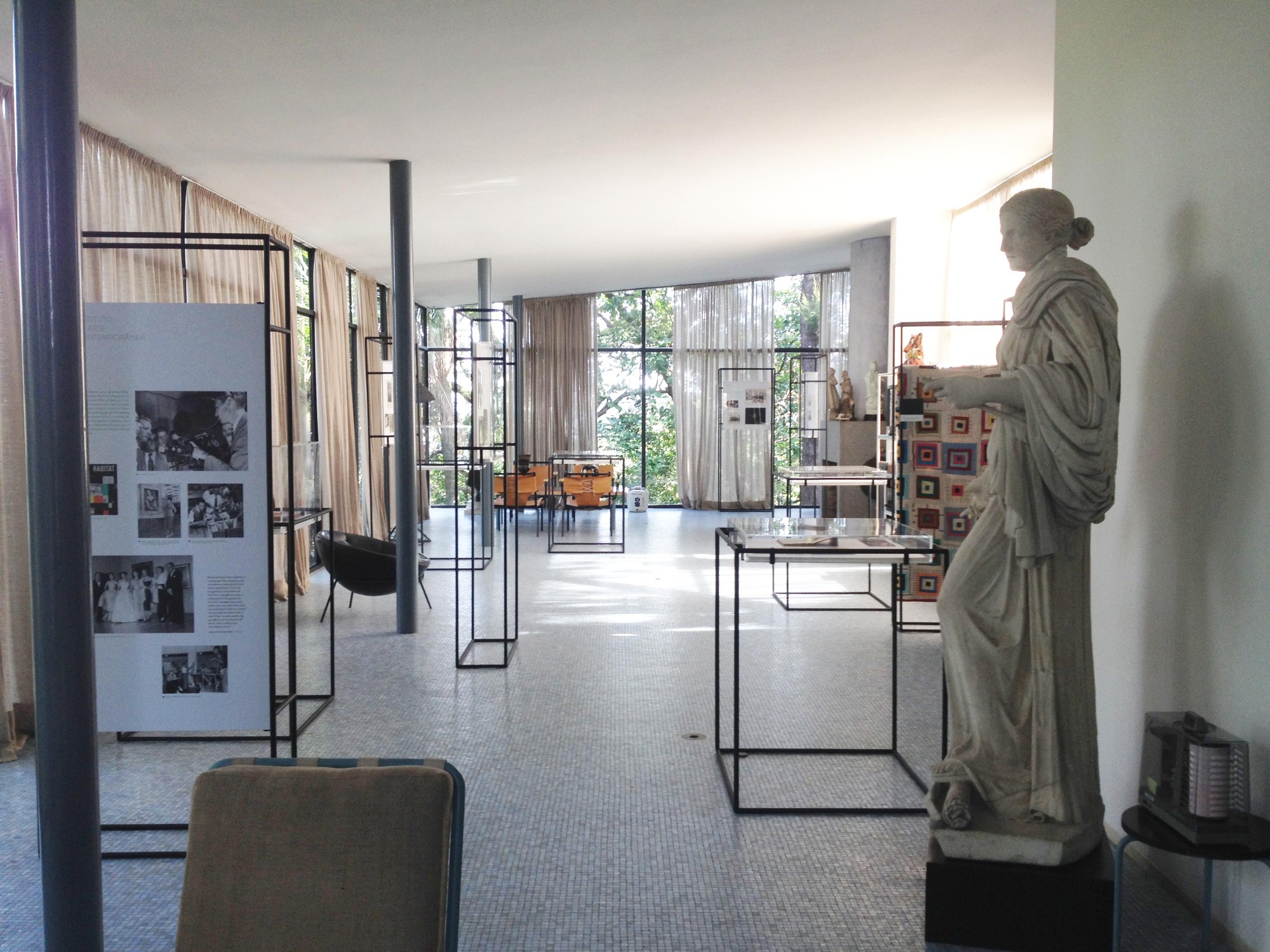
-
Architects: Studio Libeskind
- Year: 2015
-
Manufacturers: Vectorworks





Emporis, a German company that collects and distributes information on construction and the built environment, has released a ranking of the world’s 100 most visually impactful skylines, using statistical analysis to address a topic often made frustratingly subjective by civic pride.
To create the rankings, Emporis used data from its archives to determine the number of high-rise buildings in the cities it studied, and applied a points system that gave each building a numerical value determined by the number of floors it has. To standardize their ranking process, the points system ignores spires and other ornament, and does not include television or antenna towers, masts, bridges, or similar architecture.
Of the top 10 most impactful skylines, seven are in Asia, while North and South America combined have the other three. Notably, cities filled with rich architectural history fail to make the list, or fall surprisingly low in the rankings; London is number 44, Paris is ranked 66, and Rome does not make the cut.
To see the top ten skylines, read on after the break, and click here to see Emporis' complete list.


Estudio Guto Requena has designed a new façade, which also doubles as an urban art intervention, for the Hotel WZ Jardins in São Paulo. Dubbed “The Light Creature,” the 30-story facade is visible both during the day and at night, changing to interact with its surroundings and responding to stimuli like air quality and sound. During the day the façade has a pixilated blue, gray and gold skin that serves as “a visual reflection of the soundscape of São Paulo’s iconic Avenida Rebouças,” and at night it is illuminated by interactive light patterns.
Learn more about The Light Creature after the break.


.jpg?1427656107)

Text description provided by the architects. The design of the Lina em Casa: Percursos (Lina at Home: Journeys) exhibition was developed with the intention of preserving the spatial experience and the unique atmosphere of Casa de Vidro (Glass House). Understanding the House as the principle legacy of the architect on display and a major object of interest for visitors, the organization of the exhibition stands avoids creating spatial subdivisions that could detract from the building’s architecture.
.jpg?1428079441)



.jpg?1421900911)