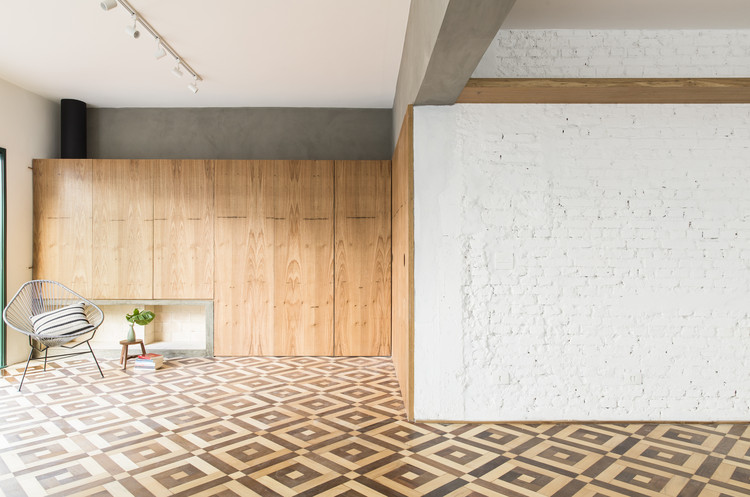
-
Architects: M Magalhães Estúdio
- Area: 400 m²
- Year: 2017
-
Photographs:Maíra Acayaba
-
Manufacturers: DallePiagge, Engenharia do mármore, Grupo Castillo, Labluz, Marcenaria Reis, Neorex, Protecnica, Rewood
-
Lead Architect: Maria Magalhães

Text description provided by the architects. The house, originally from the 50s, located in Vila Mariana, São Paulo, still had elements from the time of its construction. Aiming for the preservation of memories, M Magalhães Estúdio, headed by the architect Maria Magalhães, imprinted new perceptions and perspectives on the new project, highlighting the existing architecture with a more integrated and broad program, allowing the family to enjoy quality leisure time.



































