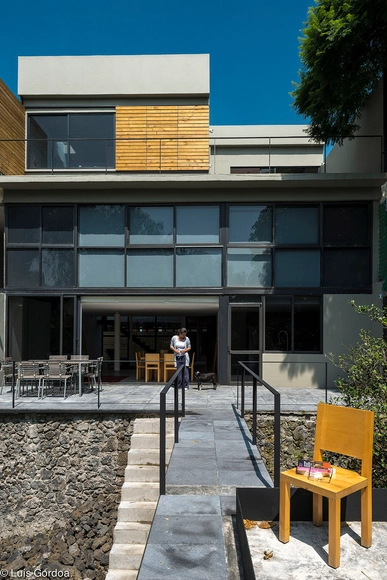-
ArchDaily
-
Renovation
Renovation: The Latest Architecture and News
https://www.archdaily.com/575596/house-f-urbanwasabiCristian Aguilar
https://www.archdaily.com/570201/ssense-huma-designCristian Aguilar
https://www.archdaily.com/569521/cdv-house-dda-despacho-de-arquitecturaCristian Aguilar
https://www.archdaily.com/573854/swimming-pool-extension-in-bagneux-dominique-coulon-and-associesCristian Aguilar
https://www.archdaily.com/573432/house-ricardo-pinto-correiaragazzi-arquitectosCristian Aguilar
https://www.archdaily.com/572588/gross-flasz-residence-one-d-b-miamiCristian Aguilar
https://www.archdaily.com/572006/bellevue-terrace-extension-philip-stejskal-architectureCristian Aguilar
https://www.archdaily.com/572426/dar-mim-septembre-architectureDiego Hernández
https://www.archdaily.com/571660/haus-kaltschmieden-bernardo-bader-architectsKaren Valenzuela
https://www.archdaily.com/569947/dogok-office-remodeling-dia-architectureDaniel Sánchez
https://www.archdaily.com/572043/sonorous-museum-adeptCristian Aguilar
https://www.archdaily.com/567749/timber-frame-house-a-zero-architectsCristian Aguilar
https://www.archdaily.com/571740/430-house-d-arcy-jones-architectureKaren Valenzuela
https://www.archdaily.com/572275/police-headquearters-and-charleroi-danses-ateliers-jean-nouvel-mdw-architectureKaren Valenzuela
 Courtesy of Shenzhen Upright & Pure Architectural Design
Courtesy of Shenzhen Upright & Pure Architectural Design-
- Area:
4600 m²
-
Year:
2013
-
https://www.archdaily.com/568984/vanke-sales-center-facade-renovation-shenzhen-upright-and-pure-architectural-designDaniel Sánchez
https://www.archdaily.com/566848/the-times-resuscitation-building-nano-architectsKaren Valenzuela
https://www.archdaily.com/569142/vrp-house-figueroa-arqCristian Aguilar
https://www.archdaily.com/565771/apartment-renovation-in-eixample-of-barcelona-adrian-elizaldeDaniel Sánchez
.jpg?1417756552&format=webp&width=640&height=580)

.jpg?1417756552&format=webp&width=640&height=580)








.jpg?1416540505&format=webp&width=640&height=580)


