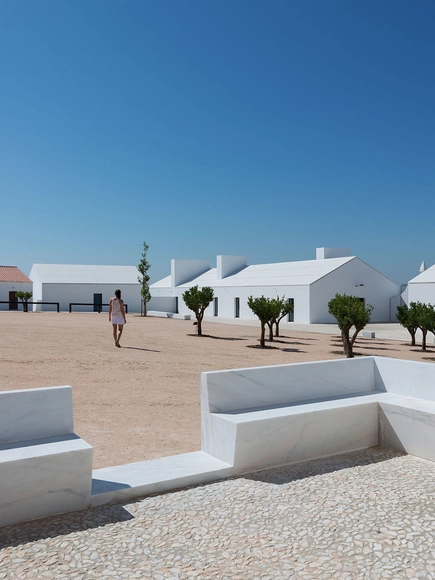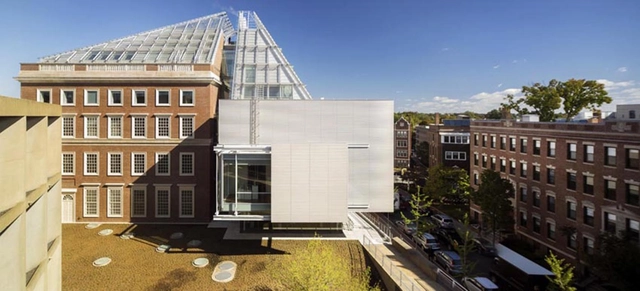
-
Architects: Dom Arquitectura
- Area: 603 m²




Nearly a year-and-a-half since the announcement of their selection, BIG has unveiled plans for a massive, 20-year-long overhaul for the Smithsonian’s southern campus in the center of Washington DC. With an overarching goal to unite the site by dissolving the notable impediments and discontinuous pathways that plague the area, BIG plans to also expand visitor, education and gallery spaces, while updating aging and inefficient building systems.
"Where today each museum is almost like a separate entity, in the future, it’s going to be a much more open, intuitive and inviting campus to meander around," Bjarke Ingels explained.










