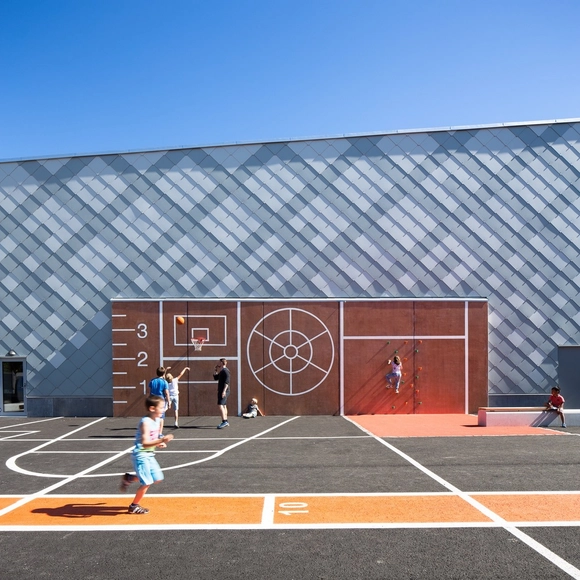ArchDaily
On Facebook
On Facebook: The Latest Architecture and News •••
September 09, 2019
https://www.archdaily.com/924378/the-kennedy-center-for-the-performing-arts-steven-holl-architects Andreas Luco
September 09, 2019
https://www.archdaily.com/923302/ekato-meter-cafeteria-studio-qi Collin Chen
September 09, 2019
https://www.archdaily.com/916684/boundless-xixi-tea-room-at-design 舒岳康 - SHU Yuekang
September 08, 2019
https://www.archdaily.com/924418/lantern-studio-surman-weston María Francisca González
September 08, 2019
https://www.archdaily.com/419578/the-house-cast-in-liquid-stone-spasm-design-architects Javier Gaete
September 08, 2019
https://www.archdaily.com/805958/winery-in-mont-ras-jorge-vidal-plus-victor-rahola Valentina Villa
September 08, 2019
https://www.archdaily.com/924333/our-house-tallerdarquitectura Daniel Tapia
September 08, 2019
https://www.archdaily.com/924371/hindmans-road-house-sketch-architects Pilar Caballero
September 08, 2019
https://www.archdaily.com/920324/cyrus-tang-foundation-center-uad Collin Chen
September 07, 2019
https://www.archdaily.com/560308/roomroom-takeshi-hosaka Karen Valenzuela
September 07, 2019
https://www.archdaily.com/805454/rotebro-sports-hall-white-arkitekter Valentina Villa
September 07, 2019
https://www.archdaily.com/924414/sturgeon-lake-house-stephane-leblanc-architects María Francisca González
September 07, 2019
https://www.archdaily.com/544425/los-limoneros-gus-wustemann Cristian Aguilar
September 06, 2019
https://www.archdaily.com/924363/le-cours-des-arts-living-diversity-in-beauregard-a-lta María Francisca González
September 06, 2019
https://www.archdaily.com/924319/loft-with-love-cmc-architects Andreas Luco
September 06, 2019
© Ketsiree Wongwan + 11
Area
Area of this architecture project
Area:
1271 m²
Year
Completion year of this architecture project
Year:
2017
Manufacturers
Brands with products used in this architecture project
Manufacturers: AutoDesk AERO Solar and Automation , AGC , Adobe , Bangkok Vinyl Profile , +8 Full Link International , Grand Home Mart , Namheng Concrete (1992) , Ratchada marble , SK Steel and Concrete work , SMP Wood industries , SMPC , Schüco -8
https://www.archdaily.com/924322/austrian-embassy-bangkok-holodeck-architects Daniel Tapia
September 06, 2019
https://www.archdaily.com/924225/scientific-research-innovation-zone-of-shandong-youth-political-college-the-architecture-and-urban-planning-sau-college-of-shandong-jianzhu-university-plus-shandong-jianzhu-university-architectue-and-urban-planing-design-institute 舒岳康 - SHU Yuekang
September 05, 2019
https://www.archdaily.com/924303/house-14-alvano-y-riquelme Clara Ott



































































































.jpg?1567530867)
.jpg?1567530993)
.jpg?1567531378)
.jpg?1567531426)

.jpg?1567573837&format=webp&width=640&height=580)
.jpg?1567573821)
.jpg?1567573932)
.jpg?1567573722)
.jpg?1567574013)
.jpg?1567573837)