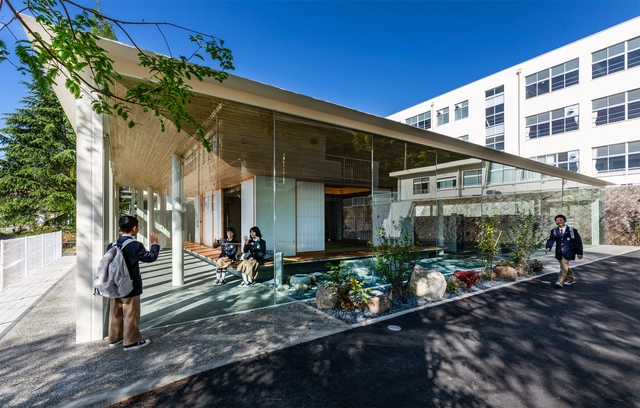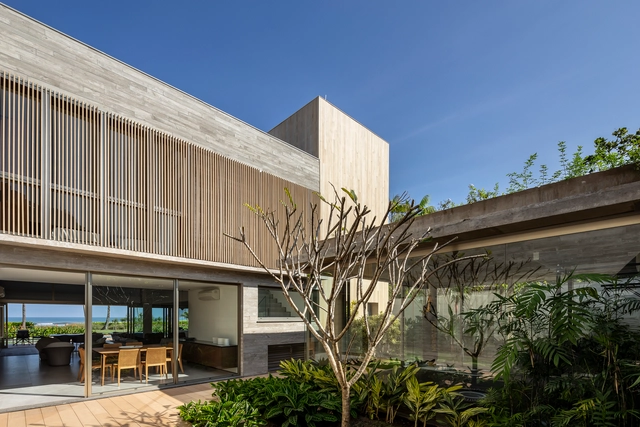ArchDaily
On Facebook
On Facebook: The Latest Architecture and News •••
September 05, 2019
© Paul Ott + 32
Area
Area of this architecture project
Area:
13500 m²
Year
Completion year of this architecture project
Year:
2019
Manufacturers
Brands with products used in this architecture project
Manufacturers: Aigner Natur- und Kunststeinwerk , Atlas Schindler , FLW Handels , Fliesen Wurm , Francesconi Edelstahltechnik , +8 Grossküchentechnik Austria , Inside , Kaufmann Bausysteme , Lang Kältetechnik , Selmer , Tischlerei Rimpler , Wittmann , Wolkenreich -8
https://www.archdaily.com/924253/health-care-facility-josefhof-dietger-wissounig-architekten Andreas Luco
September 05, 2019
https://www.archdaily.com/924262/10-jay-street-offices-oda-new-york Paula Pintos
September 05, 2019
https://www.archdaily.com/924222/shanghai-garden-arcplus-architectural-decoration-and-landscape-design-research-institute 舒岳康 - SHU Yuekang
September 05, 2019
https://www.archdaily.com/319025/bacopari-house-una-arquitetos Victor Delaqua
September 04, 2019
https://www.archdaily.com/924188/kb-primary-and-secondary-school-hibinosekkei-plus-youji-no-shiro-plus-kids-design-labo Daniel Tapia
September 04, 2019
© David Matthiessen + 26
Area
Area of this architecture project
Area:
52000 m²
Year
Completion year of this architecture project
Year:
2019
Manufacturers
Brands with products used in this architecture project
Manufacturers: AutoDesk Gutmann RAICO Adobe , Atlas Schindler , +17 BOS GmbH Best of Steel , Boon Edam , CBL Chemobau Industrieboden , ECO Schulte & Co KG , Findeisen GmbH , GEZE , Gerflor , Kahrs , Lindner , MAARS , McNeel , Neuform-Türenwerk Hans Glock GmbH , Pagolux Interieur GmbH , Renz-Solutions , Schüco , Tarkett , Warema -17
https://www.archdaily.com/924171/adidas-world-of-sports-arena-behnisch-architekten Andreas Luco
September 04, 2019
https://www.archdaily.com/924221/riviera-house-basiches-arquitetos-associados Andreas Luco
September 04, 2019
https://www.archdaily.com/924174/deskopolitan-renovation-franklin-azzi Andreas Luco
September 04, 2019
https://www.archdaily.com/924211/dd-house-hoang-vu-architect-plus-sala-landscape-and-architecture Daniel Tapia
September 04, 2019
https://www.archdaily.com/924118/jiangshan-martyrs-memorial-hall-uad Collin Chen
September 04, 2019
https://www.archdaily.com/924173/plate-au-offices-seed-haus Andreas Luco
September 03, 2019
© Leonardo Finotti + 15
Area
Area of this architecture project
Area:
120 m²
Year
Completion year of this architecture project
Year:
2018
Manufacturers
Brands with products used in this architecture project
Manufacturers: BOSE , Cebrace , Construsat , Deca , JB Mármores e granitos , +12 Jacuzzi , KM Serralheria , Multiformas , Portobello , Prisma solar , Serralheria Blumenau , Sollos - Jader Almeida , Taiff , Trilho Sul , Trussardi , Viega , Weiku -12 https://www.archdaily.com/924184/greenhouse-felissimo-exclusive-hotel-jobim-carlevaro-arquitetos Daniel Tapia
August 30, 2019
https://www.archdaily.com/923828/bu-zaifang-art-space-wall-architects-of-xauat 舒岳康 - SHU Yuekang
August 30, 2019
https://www.archdaily.com/923927/ko-kindergarten-hibinosekkei-youji-no-shiro-kids-design-labo Daniel Tapia
August 30, 2019
© Marcos Calleja
Area
Area of this architecture project
Area:
280 m²
Year
Completion year of this architecture project
Year:
2018
Manufacturers
Brands with products used in this architecture project
https://www.archdaily.com/923956/altanera-house-taller-alberto-calleja Daniel Tapia
August 28, 2019
Courtesy of Singapore Pavilion, Expo 2020 Dubai
WOHA was chosen to design the Singapore Pavilion for the Dubai 2020 World Expo . Under the theme of “Nature, Nurture, Future”, the pavilion will aim to demonstrate “Singapore’s story of overcoming its physical limitations as a small island city-state and adapting itself to become a highly livable and sustainable city”.
https://www.archdaily.com/923840/woha-to-design-the-singapore-pavilion-for-the-2020-world-expo Christele Harrouk
August 28, 2019
https://www.archdaily.com/923783/grupo-arca-showroom-esrawe-studio Clara Ott
August 28, 2019
https://www.archdaily.com/923656/the-chedi-jund-architects 舒岳康 - SHU Yuekang







_HD_3.jpg?1567471080&format=webp&width=640&height=580)






