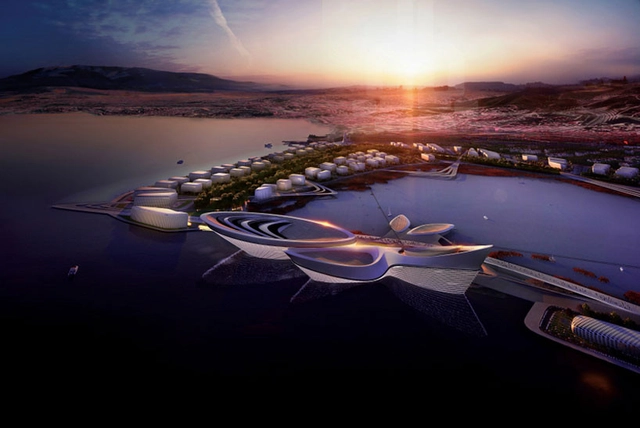
-
Architects: Actuemos Ecuador
- Area: 180 m²
- Year: 2016



Metaform architects and The Space Factory scenographers have won the competition for the Luxembourg Pavilion at the Expo 2020 Dubai, which is centered on the theme of “opportunity.”
Inspired by a Möbius strip, in which a twisted and folded ribbon has no beginning and no end, the winning pavilion proposal is modeled around the concept of “cradle to cradle” and the circular economy.

London-based Weston Williamson+Partners (WW+P) has won the “Route 2020” competition for the Expo 2020 Dubai rail link, a 15-kilometer, £2.2 billion metro Expolink in the United Arab Emirates.
Working in collaboration with global engineer CH2M, Alstom, and Acciona and Gulermack, the firm was selected ahead of ten rival bids for the high-profile project, which will connect Nakheel Harbor & Tower with the World’s Fair site.

Grimshaw has released new images and a video of their design for the Sustainability Pavilion at Expo 2020 Dubai. Striving to “illuminate the ingenuity and possibility of architecture as society looks to intelligent strategies for sustainable future living,” the Sustainability Pavilion joins designs from Foster + Partners and BIG to make up the three main structures on the Expo's HOK-designed masterplan.


Santiago Calatrava has won the competition to design the United Arab Emirates Pavilion for the Expo 2020 Dubai in 2020. Nine finalists submitted 11 concepts that were evaluated on three criteria: their expression of Expo’s theme, “Connecting Minds, Creating the Future,” whether the design was evocative of the UAE, and if a balance was struck between the country’s past and future. Calatrava’s design proposes a 15,000 square meter pavilion with exhibition areas, an auditorium, food and beverage outlets, and VIP lounges. The design is meant to evoke the wings of a falcon in flight, linking itself to the country’s history of falconry to emphasize the country’s present-day goals of global connectedness.

Foster + Partners, BIG and Grimshaw Architects have won a competition to design pavilions for Expo 2020 Dubai. Under the Expo’s 2020 theme of Connecting Minds, Creating the Future, the teams were selected from 13 invited practices to design three themed pavilions within the Expo's HOK-designed masterplan: Opportunity, Mobility, and Sustainability.
"A key criterion for the competition was ensuring that the designs not only embodied one of Expo’s core themes, but also had the flexibility and longevity to live on as landmarks and functional structures after the Expo is complete in 2021," said the organizers in a press release.

Dubai has been selected as the host city for the Expo 2020, besting bids from Turkey, Brazil and Russia. This means HOK will now move forward as a lead designer by refining the site's 438-hectare master plan, which was inspired by Dubai’s “Connecting Minds, Creating the Future” Expo theme.
"This win is a testament to the commitment of the UAE citizens to create a prosperous future for their country and region," said Daniel Hajjar, HOK's managing principal in Dubai. "We are proud to have been the lead designer of the Expo site and to be associated with producing a winning entry for the UAE so that this great country can continue to boost its reputation on a global stage."
More than 25 million is expected to attend during the Expo’s short, six-month duration. This will be the first time a Middle Eastern city to host this international exhibition in its 160-year history. Read on for more details on HOK's design.

The 8,500 year old Turkish city of Izmir has announced Zaha Hadid as the architect for its Expo 2020 Dubai bid. As home of the Asklepion, one of the world’s oldest hospitals whose history has played a major role in the evolution of healthcare, Izmir hopes claim the title as host of the New Routes to a Better World / Health for All themed fair over its competitors - São Paulo (Brazil), Yekaterinburg (Russia), Ayutthaya (Thailand) and Dubai (UAE).
