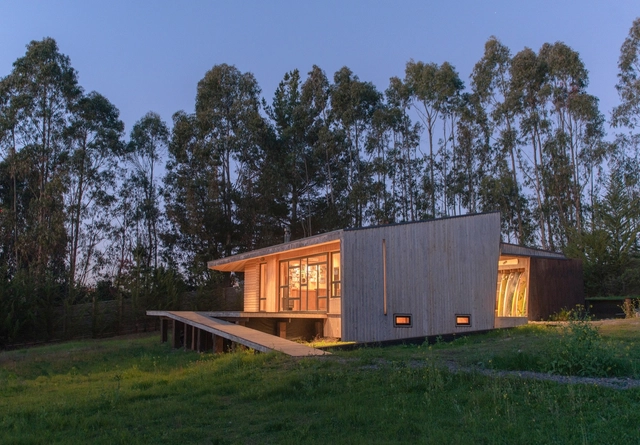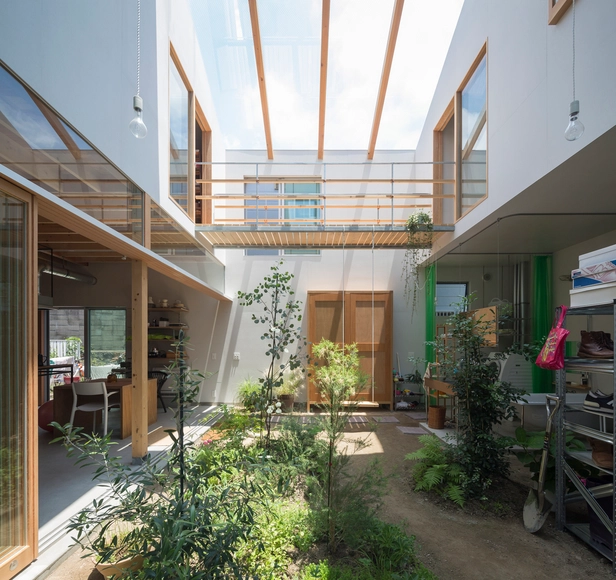-
ArchDaily
-
On Facebook
On Facebook: The Latest Architecture and News
https://www.archdaily.com/924481/temporary-site-of-shengli-market-luo-studio舒岳康 - SHU Yuekang
https://www.archdaily.com/924479/dongpo-academy-xaa舒岳康
https://www.archdaily.com/924555/sante-publique-france-headquarters-in-saint-maurice-atelier-du-pontPilar Caballero
https://www.archdaily.com/924560/the-warehouse-eleva-arquitecturaMartita Vial della Maggiora
https://www.archdaily.com/924465/stylepark-building-at-the-churchyard-nkbakAndreas Luco
https://www.archdaily.com/924565/house-aperture-alexis-dornierAndreas Luco
https://www.archdaily.com/924444/hotel-far-and-near-nanhao-st-kooo-architectsCollin Chen
https://www.archdaily.com/924598/house-in-tsukimiyama-tato-architectsPilar Caballero
https://www.archdaily.com/924563/kaomai-museum-pava-architectsAndreas Luco
https://www.archdaily.com/924541/pe-house-andrade-morettin-arquitetos-associadosPilar Caballero
https://www.archdaily.com/924552/354-house-pinasco-pinasco-arquitectosClara Ott
_OMM_by_Kengo_Kuma_and_Associates._©NAARO.jpg?1568066478&format=webp&width=640&height=580) © NAARO
© NAARO-
- Area:
3582 m²
-
Year:
2019
-
-
https://www.archdaily.com/924542/odunpazari-modern-art-museum-kengo-kuma-and-associatesMaría Francisca González
https://www.archdaily.com/924533/the-prestige-hotel-kl-wong-architect-sdn-bhdPilar Caballero
https://www.archdaily.com/924545/kyro-barrell-storage-building-avanto-architectsPaula Pintos
https://www.archdaily.com/924544/g-house-architetto-alfredo-vanottiPaula Pintos
https://www.archdaily.com/924447/top-floor-renovation-of-world-expo-joint-pavilion-n-duts-design舒岳康 - SHU Yuekang
https://www.archdaily.com/923733/lake-annex-studio-ag-arquiteturaPilar Caballero
https://www.archdaily.com/924506/rios-jewelry-store-alma-de-arquitectosClara Ott









_OMM_by_Kengo_Kuma_and_Associates._©NAARO.jpg?1568066478&format=webp&width=640&height=580)



