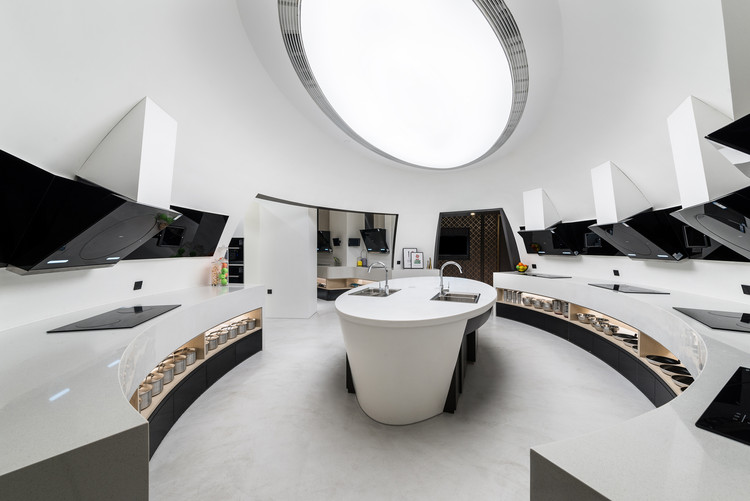-
ArchDaily
-
On Facebook
On Facebook: The Latest Architecture and News
https://www.archdaily.com/924836/breal-sous-vitre-public-center-atelier-56sPaula Pintos
https://www.archdaily.com/924713/sml-headquarters-some-place-studioDaniel Tapia
https://www.archdaily.com/924796/life-in-tree-house-soar-design-studioDaniel Tapia
https://www.archdaily.com/894591/culinary-origin-chu-studio罗靖琳 - Jinglin Luo
https://www.archdaily.com/902726/wmy-workplace-interior-design-within-beyond-studioCollin Chen
https://www.archdaily.com/920017/karamay-digital-network-control-center-hddCollin Chen
https://www.archdaily.com/870375/albayda-pharmacy-avila-arquitectosCristobal Rojas
https://www.archdaily.com/874906/inspe-office-replus-design-bureauDaniel Tapia
https://www.archdaily.com/924839/artjail-offices-studioacPilar Caballero
https://www.archdaily.com/924841/integrated-secondary-school-berlin-mahlsdorf-nkbakPilar Caballero
https://www.archdaily.com/919194/bank-of-thailand-learning-centre-creative-crewsCollin Chen
https://www.archdaily.com/917547/chunfengxixi-reading-club-x-chaoyang-city-study-fon-studioCollin Chen
https://www.archdaily.com/924783/house-as-maru-architectureAndreas Luco
https://www.archdaily.com/924818/station-park-city-of-buenos-airesClara Ott
 © Adrià Goula, Hélène Ichaï
© Adrià Goula, Hélène Ichaï



 + 15
+ 15
-
- Area:
6500 m²
-
Year:
2017
-
Manufacturers: Alucoil, EGGER, KERROCK, MANRENOV, Object Carpet, +5Rockfon, Silverwood Stone, TEXAA, Vescom, Wicona-5
https://www.archdaily.com/896489/campus-pernod-ricard-university-cyril-durand-behar-architectesDaniel Tapia
 © Wahyu Dhany
© Wahyu Dhany



 + 14
+ 14
-
- Area:
320 m²
-
Year:
2017
-
Manufacturers: Acor, Alexindo, American Standard, Asahimas, CELLINI & INFORMA, +11Cisangkan, DANABRITE PAINT, DRY MIX, HAMPTON, Hygolet de México, Knauf, MARCO TILES, MELAMIN KUNCI, TIGARODA SEMEN, Toto, ULUX WEATHERSHIELD-11 -
https://www.archdaily.com/924607/wa-house-dasadaniPilar Caballero
https://www.archdaily.com/924772/cinema-de-riom-tracksAndreas Luco
https://www.archdaily.com/924774/cabana-atelier-lavitAndreas Luco














