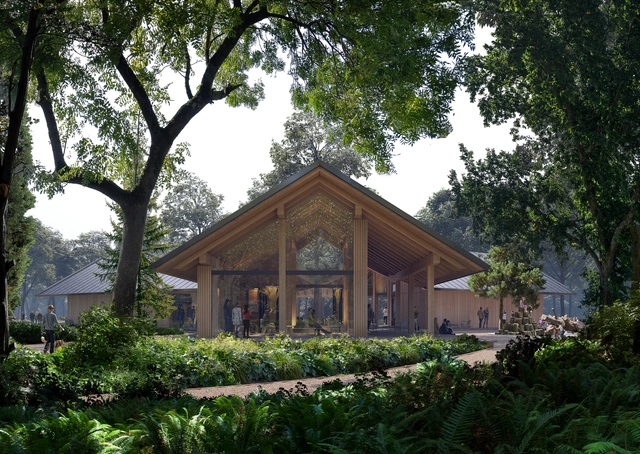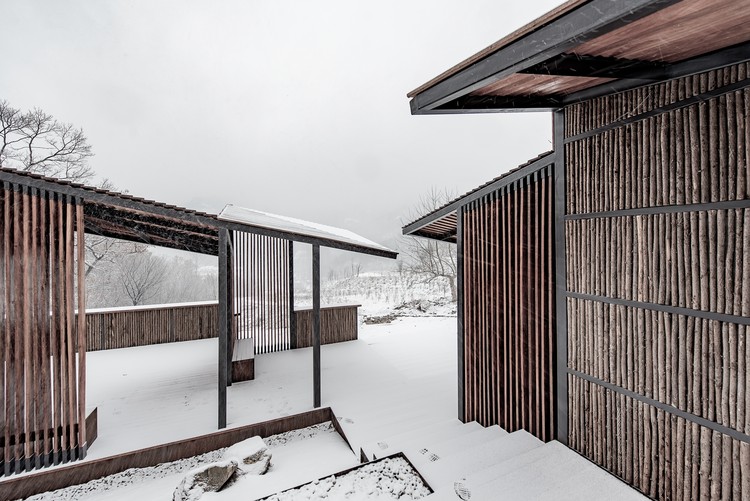
In Eastern and Southern Africa, safari lodges attract tourists from around the world wishing to witness the landscapes and fauna of the natural world. Usually situated in national parks and game reserves, their remote locations make for costly journeys and are therefore suitable for luxury stays. Often overlooked as an architectural typology, many lodges risk falling into the trap of being contextually insensitive or crudely mimicking vernacular building methods, resulting in pastiche. On the other hand, the safari lodge sits at the intersection of the man-made and natural worlds, bringing together rural dwellers and townfolk, wealth and poverty, wildlife and humans. Thus, it can be an opportunity to design with the highest social and environmental responsibility.















































