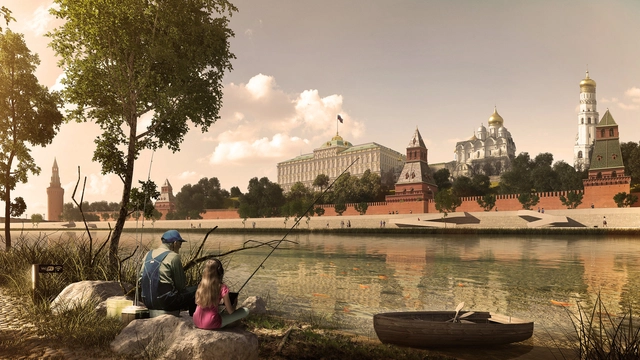
-
Architects: Metrogramma
- Year: 2015
-
Manufacturers: FMG
-
Professionals: ItalEngineering International, Pizzarotti IE





In late 2013, Diller Scofidio + Renfro won first prize in the international competition to design Zaryadye Park, Moscow's first new park in 50 years. The project is a headliner in a series of high-profile schemes that aim to improve the city's green space, including the renovation of Gorky Park and the recently revealed plans for the Moscow River. This article, originally published by The Calvert Journal as part of their How to Fix Moscow series examines how DS+R's urban "wilderness" will impact the city.
In a 2010 interview, the critic and historian Grigory Revzin complained that Muscovites wishing to "walk in parks and get pleasure from the city" would have to "come out into the streets" before anything was done. Hoping that architects would respond to the problem, one of Revzin's suggestions was a park to replace the site of Hotel Rossiya, which had become overgrown since being abandoned in 2007. This wild area in the city centre was, in fact, a harbinger of what is to come: Zaryadye Park, Moscow's first new park in 50 years, which the American design studio Diller Scofidio+Renfro won the international competition to design in November 2013.



Russian practice Meganom has been announced as the winner in a competition to drastically transform the Moscow riverfront. Their masterplan proposal aims to create a series of linear green spaces, while also incorporating new cultural and education spaces along the waterfront and improving the surrounding public transport. Announced at the IV annual Moscow Urban Forum which opened earlier today, the goal of the competition was to return the Moscow river from a "barrier" into a "link" in the city, restoring its historical status as the city's heart and most important transportation route.
Read on after the break for more details of Meganom's masterplan


Competitions results for the first stage of the Moscow Metro Station for Solntsevo and Novoperedelkino have been announced. Aiming to revive the tradition of unique designs for Moscow metro stations since the 1930s-50s, this is the first time in the recent expansion of Moscow's Metro system that a competition has been used to find an architect.
The jury at the Committee for Architecture and Urban Planning of Moscow has chosen 10 finalists out of approximately 100 entries who will continue to work on the architectural design concepts of the stations until November. See images of all ten proposals after the break.

Russian practice Meganom has won a competition to redesign the Pushkin State Museum of Fine Arts in Moscow. Their winning entry seeks to transform the museum complex into a hive of cultural activity, preserving the institution's world-class art collection whilst "actively engaging with the surrounding territory as a potential space for exhibition, dialogue, and communication." The project focuses less on the provision of new areas but rather provides a single unified platform for a series of discordant parts, tying together all the elements of the environment into one cohesive design - "from buildings and monuments to benches and navigation."


