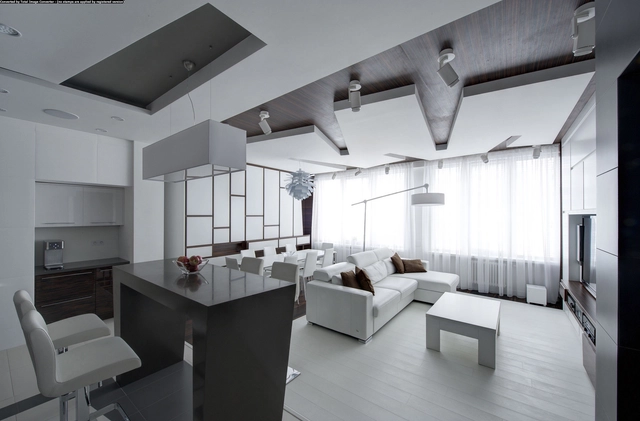
UPDATE: The ArchCouncil of Moscow reports that the Melnikov House has been listed as a cultural heritage site of federal value, an important step in its conservation. The following article first appeared on ArchDaily on April 23rd, 2013.
Peter Eisenman, Steven Holl, and Rem Koolhaas are among the many architects who have signed a letter pleading for the preservation of one of Konstantin Melnikov’s greatest works, the Melnikov House. As we reported in December of 2012, the Melnikov’s house 83-year old foundations have weakened considerably since the onset of neighboring construction. Unfortunately, the situation has only worsened “significantly” over the last few months.
Read more about the state of the Melnikov House, and what architects are doing to try and prevent its deterioration, after the break...























































