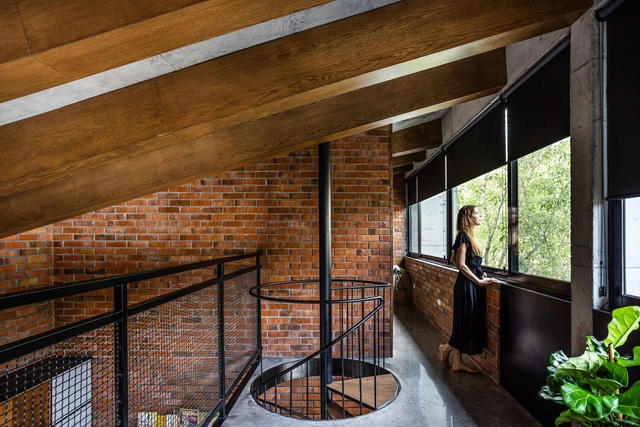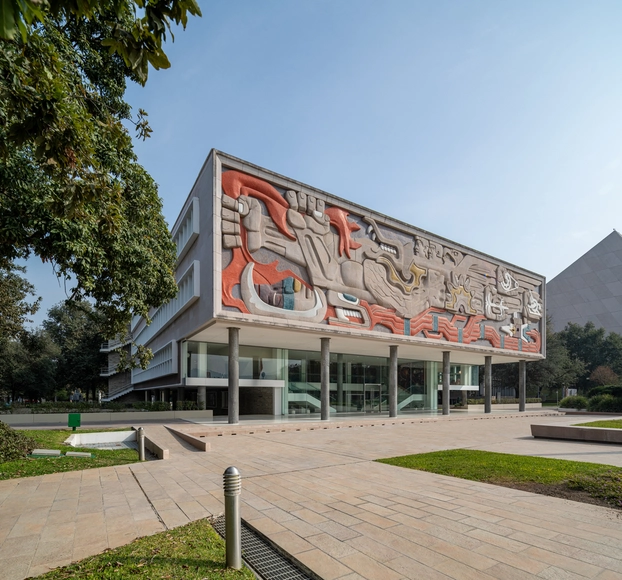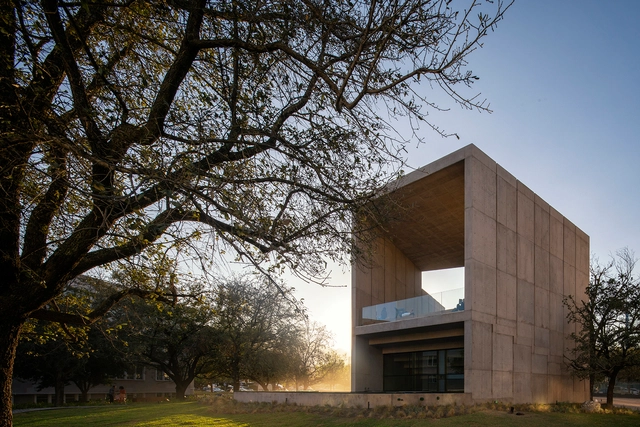ArchDaily
Monterrey
Monterrey: The Latest Architecture and News •••
January 16, 2026
https://www.archdaily.com/1008247/gea-house-studio-am11 Valeria Silva
January 14, 2026
https://www.archdaily.com/991073/madcoffee-madarq-studio Pilar Caballero
December 15, 2023
https://www.archdaily.com/1011114/la-noria-ii-house-garza-camisay-arquitectos Andreas Luco
November 23, 2023
https://www.archdaily.com/1010077/brisas-house-garza-camisay-arquitectos Pilar Caballero
October 24, 2023
https://www.archdaily.com/1008761/la-luz-1126-apartment-building-edith-architecture-plus-leon-staines Andreas Luco
September 20, 2023
Photo by Marlene González y Edgar Macías. Image via Tecnológico de Monterrey
Through a statement from Tecnológico de Monterrey in Mexico , it has been announced that the Chilean architect Alejandro Aravena will construct a new facility on the Monterrey campus, named "Aulas 10." This facility will house the School of Architecture , Art, and Design (EAAD) with the goal of becoming a space that fosters creativity and knowledge.
https://www.archdaily.com/1007031/alejandro-aravena-selected-to-design-a-new-space-for-architecture-art-and-design-in-mexico Mónica Arellano
November 07, 2022
https://www.archdaily.com/991668/casa-nueva-esperanza-community-center-proyecto-reacciona Valeria Silva
Subscriber Access | September 28, 2022
Cortesía de Tecnológico de Monterrey
As part of a Tec de Monterrey initiative, this year the First Prize of the 213th Traditional Tec Draw is being held with a work by the Chilean architect who won the 2016 Pritzker Prize, Alejandro Aravena . Elemental House, is the second of the Houses of the 75th Anniversary of Sorteos Tec , which is celebrated this year.
https://www.archdaily.com/989328/alejandro-aravena-designs-elemental-house-in-monterrey-mexico Mónica Arellano
June 01, 2022
https://www.archdaily.com/982820/aaf-gallery-s-ar Agustina Coulleri
May 17, 2022
https://www.archdaily.com/981903/madcoffee-coffee-shop-and-design-studio-madarq-studio Andreas Luco
January 22, 2022
https://www.archdaily.com/975182/heineken-sports-center-otra-arquitectura-plus-communal Valeria Silva
October 11, 2021
© The RAWS + 19
Area
Area of this architecture project
Area:
8065 ft²
Year
Completion year of this architecture project
Year:
2021
Manufacturers
Brands with products used in this architecture project
Manufacturers: AutoDesk Vitro® Accents , Akabani , Ardec , +20 BC Muebles Contemporaneos , Blu Dot , Brown Paperbag , Casa Italia Design Studio , Cemex , Ciento Once , Cocinas Ciao , Crate & Barrel , Cuprum , Everlux , Mundial Operation Executive , Pinturas Berel , RH Modern , Stabilit , Steelcase , Stonia , Trane , Trimble Navigation , Veranda , Whirlpool -20
https://www.archdaily.com/969947/casa-ferrum-miro-rivera-architects-plus-ibarra-aragon-arquitectura Andreas Luco
August 25, 2021
https://www.archdaily.com/967309/fuego-nuevo-chapel-wrkshp-arquitectura-urbanismo Andreas Luco
June 14, 2021
https://www.archdaily.com/963343/transparente-the-rectoria-at-monterrey-tec-renovation-fgp-atelier Paula Pintos
January 30, 2021
https://www.archdaily.com/889727/casa-papagayo-ariel-valenzuela-plus-diego-ledesma Rayen Sagredo
July 23, 2020
https://www.archdaily.com/944289/reflection-space-tec-taller-de-arquitectura-x-alberto-kalach Andreas Luco
February 23, 2020
https://www.archdaily.com/545773/go-house-agustin-landa-ruiloba Daniel Sánchez
January 28, 2020
https://www.archdaily.com/932597/eight-beams-house-covachita-taller-de-arquitectura Clara Ott













