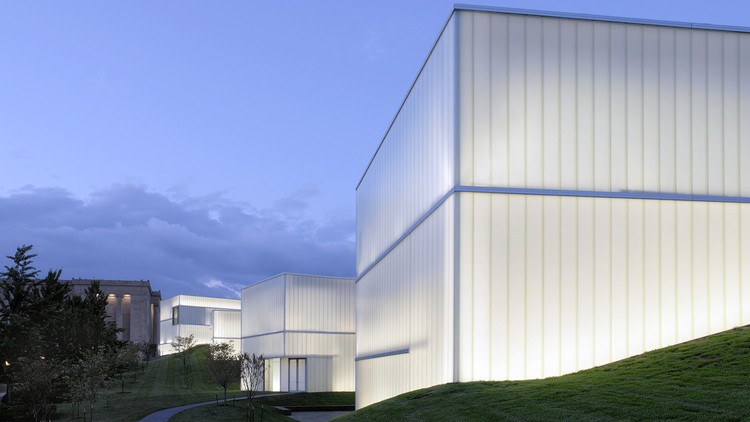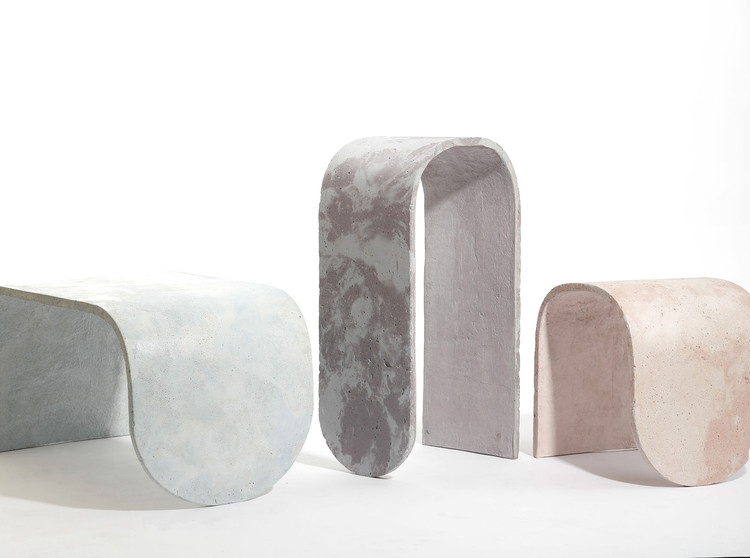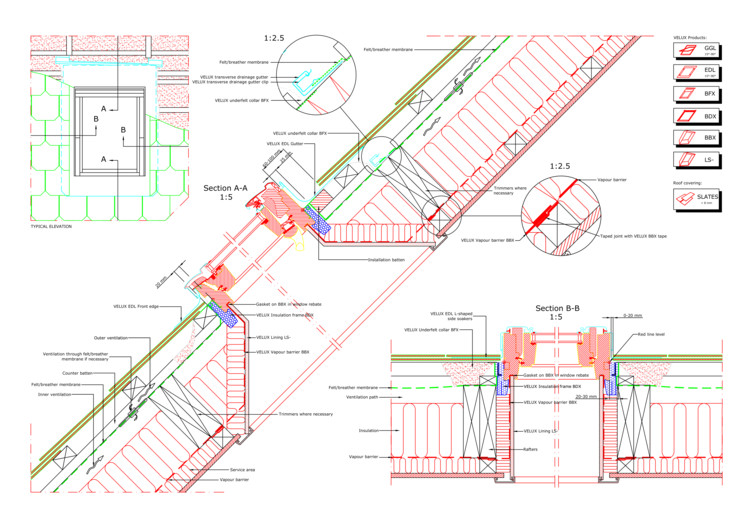.jpg?1543808237)
In Le Corbusier's 5 points of architecture, he advocates the inclusion of flat roofs hosting roof gardens, providing valuable outdoor space for the inhabitants of the building in order to replace the ground lost to the construction of the building. But while this acknowledgement of outdoor space was important for people, Le Corbusier's sculptural concrete roof gardens were little consolation to the non-human flora and fauna that were displaced by his works.


















