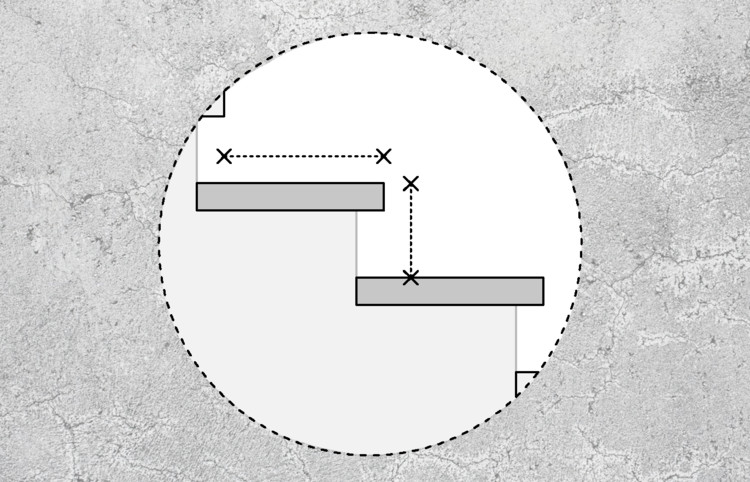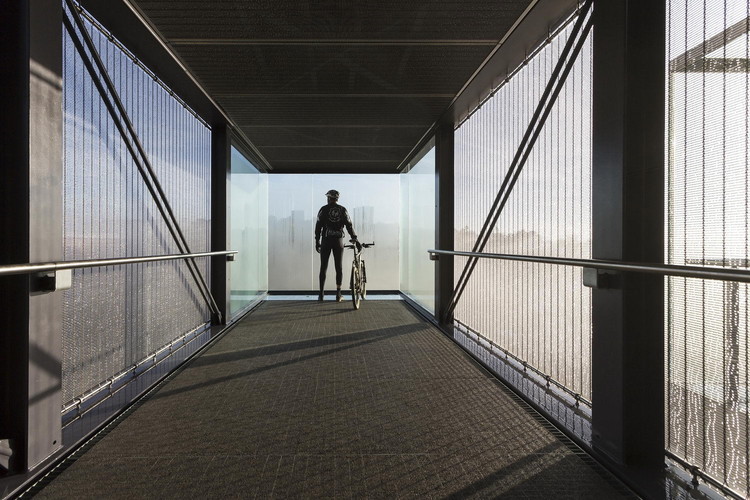
Even as technology advances—leaving many of the old ways of building obsolete—certain traditional crafts and building techniques continue to captivate our imaginations with their simple ingenuity and unimpeachable effectiveness. Although used for millennia, the process of temporarily turning rigid members of wood into pliable, twistable, bendable noodles of lumber remains a favorite woodworker’s trick, capable of producing whimsical transformations and otherworldly forms from the most natural of materials.


















